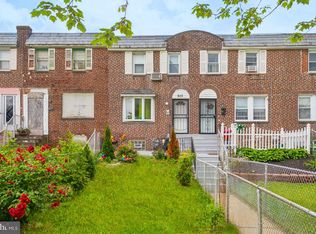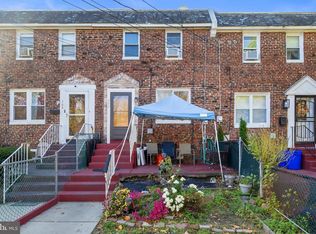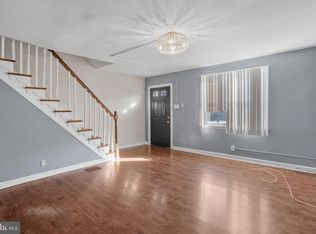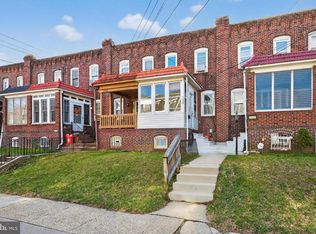Charming & Updated 2-Bedroom Row Home with Parking! Welcome to this beautifully updated 2-bedroom, 1-bathroom row home that perfectly blends modern upgrades with cozy charm. The renovated kitchen boasts granite countertops, cherry wood cabinets, and sleek tile flooring throughout the first floor. The completely remodeled bathroom features a stunning glass shower and elegant tile floors. Upstairs, you’ll find two spacious bedrooms, offering plenty of natural light and comfort. This home also includes a basement with an additional storage room, providing ample space for organization. Outside, enjoy a fenced-in front yard, perfect for relaxation or entertaining. Plus, private parking in the rear adds to the home’s convenience. Don’t miss out on this move-in-ready gem—schedule your showing today!
Pending
$169,999
608 Raritan St, Camden, NJ 08105
2beds
896sqft
Est.:
Townhouse
Built in 1940
1,263 Square Feet Lot
$164,200 Zestimate®
$190/sqft
$-- HOA
What's special
Completely remodeled bathroomRenovated kitchenGlass showerSpacious bedroomsNatural lightGranite countertopsCherry wood cabinets
- 125 days |
- 40 |
- 0 |
Zillow last checked: 8 hours ago
Listing updated: January 23, 2026 at 04:32am
Listed by:
Fred Colon 609-417-5656,
Nest Seekers International
Source: Bright MLS,MLS#: NJCD2102916
Facts & features
Interior
Bedrooms & bathrooms
- Bedrooms: 2
- Bathrooms: 1
- Full bathrooms: 1
Rooms
- Room types: Living Room, Dining Room, Primary Bedroom, Kitchen, Bedroom 1, Other
Primary bedroom
- Level: Upper
- Area: 225 Square Feet
- Dimensions: 15 X 15
Primary bedroom
- Level: Unspecified
Bedroom 1
- Level: Upper
- Area: 180 Square Feet
- Dimensions: 12 X 15
Dining room
- Level: Main
- Area: 120 Square Feet
- Dimensions: 10 X 12
Kitchen
- Features: Kitchen - Gas Cooking
- Level: Main
- Area: 70 Square Feet
- Dimensions: 7 X 10
Living room
- Level: Main
- Area: 225 Square Feet
- Dimensions: 15 X 15
Other
- Description: LAUNDRY
- Level: Lower
- Area: 48 Square Feet
- Dimensions: 6 X 8
Other
- Description: GARAGE
- Level: Lower
- Area: 240 Square Feet
- Dimensions: 12 X 20
Heating
- Forced Air, Oil
Cooling
- None
Appliances
- Included: Gas Water Heater
- Laundry: In Basement
Features
- Flooring: Wood
- Basement: Full,Unfinished
- Has fireplace: No
Interior area
- Total structure area: 896
- Total interior livable area: 896 sqft
- Finished area above ground: 896
- Finished area below ground: 0
Property
Parking
- Total spaces: 1
- Parking features: Built In, On Street, Driveway, Attached
- Attached garage spaces: 1
- Has uncovered spaces: Yes
Accessibility
- Accessibility features: None
Features
- Levels: Two
- Stories: 2
- Exterior features: Sidewalks, Street Lights, Lighting
- Pool features: None
- Fencing: Other
Lot
- Size: 1,263 Square Feet
- Features: Front Yard
Details
- Additional structures: Above Grade, Below Grade
- Parcel number: 080125300085
- Zoning: RESIDENTIAL
- Special conditions: Standard
Construction
Type & style
- Home type: Townhouse
- Architectural style: Other
- Property subtype: Townhouse
Materials
- Brick
- Foundation: Brick/Mortar
- Roof: Flat
Condition
- New construction: No
- Year built: 1940
Utilities & green energy
- Sewer: Public Sewer
- Water: Public
Community & HOA
Community
- Subdivision: East Camden
HOA
- Has HOA: No
Location
- Region: Camden
- Municipality: CAMDEN CITY
Financial & listing details
- Price per square foot: $190/sqft
- Tax assessed value: $59,200
- Annual tax amount: $2,182
- Date on market: 9/26/2025
- Listing agreement: Exclusive Right To Sell
- Ownership: Fee Simple
Estimated market value
$164,200
$156,000 - $172,000
$1,442/mo
Price history
Price history
| Date | Event | Price |
|---|---|---|
| 12/15/2025 | Pending sale | $169,999$190/sqft |
Source: | ||
| 10/29/2025 | Price change | $169,999-2.9%$190/sqft |
Source: | ||
| 9/26/2025 | Listed for sale | $175,000$195/sqft |
Source: | ||
| 9/1/2025 | Listing removed | $175,000$195/sqft |
Source: | ||
| 6/27/2025 | Listed for sale | $175,000$195/sqft |
Source: | ||
Public tax history
Public tax history
| Year | Property taxes | Tax assessment |
|---|---|---|
| 2025 | $2,183 +4.1% | $59,200 |
| 2024 | $2,097 +3.4% | $59,200 |
| 2023 | $2,028 +1.9% | $59,200 |
Find assessor info on the county website
BuyAbility℠ payment
Est. payment
$1,048/mo
Principal & interest
$659
Property taxes
$330
Home insurance
$59
Climate risks
Neighborhood: Marlton
Nearby schools
GreatSchools rating
- NAAlfred Cramer College Preparatory Lab SchoolGrades: PK-6Distance: 0.5 mi
- 3/10Thomas H. Dudley Family SchoolGrades: PK-8Distance: 0.5 mi
- 1/10Camden High SchoolGrades: 9-12Distance: 0.6 mi
Schools provided by the listing agent
- District: Camden City Schools
Source: Bright MLS. This data may not be complete. We recommend contacting the local school district to confirm school assignments for this home.
- Loading




