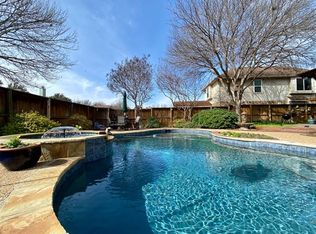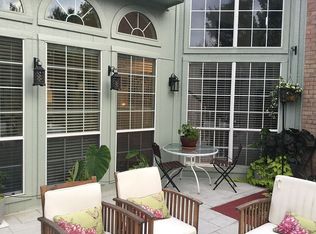Sold
Price Unknown
608 Ridgemont Dr, Allen, TX 75002
4beds
2,430sqft
Single Family Residence
Built in 1991
9,583.2 Square Feet Lot
$484,600 Zestimate®
$--/sqft
$3,076 Estimated rent
Home value
$484,600
$456,000 - $514,000
$3,076/mo
Zestimate® history
Loading...
Owner options
Explore your selling options
What's special
Back to market featuring a NEW roof for added durability and peace of mind. This stunning 4-bedroom, 2.5-bathroom, two-story home has dramatic shiplap cathedral ceilings that creates a sense of elegance and character. The home has been freshly painted and boasts a new HVAC system with updated ductwork. The kitchen is a chef’s dream, complete with granite countertops, modern cabinetry, a large island, and a double oven.
The luxurious master retreat offers a spa-like ensuite bathroom with a separate shower, garden tub, dual sinks, and a spacious walk-in closet. Upstairs, a second living room and three additional bedrooms provide ample space for a home office, playroom, or guest rooms.
Step outside to your private backyard oasis, featuring a stunning saltwater pool with a sun sail for UV protection and temperature control. Enjoy outdoor gatherings under the charming pergola, while the new 8-foot privacy fence and electric driveway gate add an extra layer of security and seclusion.
This home truly has it all—modern updates, stylish finishes, and a brand-new roof! Discounted rate options and no lender fee future refinancing may be available for qualified buyers. Don't miss this incredible opportunity!
Zillow last checked: 8 hours ago
Listing updated: June 19, 2025 at 07:30pm
Listed by:
Melissa Newman 0721576 844-819-1373,
Orchard Brokerage 844-819-1373
Bought with:
Robbie Sweidel
Keller Williams Realty
Source: NTREIS,MLS#: 20860525
Facts & features
Interior
Bedrooms & bathrooms
- Bedrooms: 4
- Bathrooms: 3
- Full bathrooms: 2
- 1/2 bathrooms: 1
Primary bedroom
- Features: Ceiling Fan(s), Dual Sinks, En Suite Bathroom, Garden Tub/Roman Tub, Separate Shower
- Level: First
Kitchen
- Features: Breakfast Bar, Built-in Features, Kitchen Island
- Level: First
Living room
- Features: Ceiling Fan(s), Fireplace
- Level: First
Heating
- Central
Cooling
- Central Air
Appliances
- Included: Double Oven, Dishwasher, Electric Cooktop, Disposal, Gas Water Heater, Microwave
- Laundry: Common Area
Features
- Decorative/Designer Lighting Fixtures, Double Vanity, Granite Counters, High Speed Internet, Kitchen Island, Loft, Cable TV, Walk-In Closet(s)
- Flooring: Carpet, Hardwood, Luxury Vinyl Plank
- Windows: Window Coverings
- Has basement: No
- Number of fireplaces: 1
- Fireplace features: Living Room
Interior area
- Total interior livable area: 2,430 sqft
Property
Parking
- Total spaces: 3
- Parking features: Alley Access, Driveway, Electric Gate, Garage, Garage Faces Rear
- Attached garage spaces: 3
- Has uncovered spaces: Yes
Features
- Levels: Two
- Stories: 2
- Patio & porch: Patio
- Pool features: In Ground, Outdoor Pool, Pool
- Fencing: Back Yard,Fenced,Wood
Lot
- Size: 9,583 sqft
- Features: Back Yard, Interior Lot, Lawn, Landscaped
- Residential vegetation: Grassed
Details
- Parcel number: R257300A00501
Construction
Type & style
- Home type: SingleFamily
- Architectural style: Traditional,Detached
- Property subtype: Single Family Residence
Materials
- Brick
- Foundation: Slab
- Roof: Composition
Condition
- Year built: 1991
Utilities & green energy
- Sewer: Public Sewer
- Water: Public
- Utilities for property: Electricity Available, Phone Available, Sewer Available, Water Available, Cable Available
Community & neighborhood
Security
- Security features: Smoke Detector(s)
Community
- Community features: Curbs, Sidewalks
Location
- Region: Allen
- Subdivision: Cottonwood Bend 4a
HOA & financial
HOA
- Has HOA: No
Other
Other facts
- Listing terms: Cash,Conventional,FHA,VA Loan
Price history
| Date | Event | Price |
|---|---|---|
| 5/19/2025 | Listing removed | $3,100$1/sqft |
Source: Zillow Rentals Report a problem | ||
| 5/9/2025 | Listed for rent | $3,100$1/sqft |
Source: Zillow Rentals Report a problem | ||
| 4/21/2025 | Sold | -- |
Source: NTREIS #20860525 Report a problem | ||
| 4/1/2025 | Pending sale | $523,000$215/sqft |
Source: NTREIS #20860525 Report a problem | ||
| 3/22/2025 | Contingent | $523,000$215/sqft |
Source: NTREIS #20860525 Report a problem | ||
Public tax history
| Year | Property taxes | Tax assessment |
|---|---|---|
| 2025 | -- | $469,488 +1.2% |
| 2024 | $6,891 +11.1% | $463,756 +10% |
| 2023 | $6,200 -11.9% | $421,596 +10% |
Find assessor info on the county website
Neighborhood: Cottonwood Bend
Nearby schools
GreatSchools rating
- 10/10Max O Vaughan Elementary SchoolGrades: PK-6Distance: 0.7 mi
- 8/10W E Pete Ford Middle SchoolGrades: 7-8Distance: 1.2 mi
- 8/10Allen High SchoolGrades: 9-12Distance: 2.3 mi
Schools provided by the listing agent
- Elementary: Vaughan
- Middle: Ford
- High: Allen
- District: Allen ISD
Source: NTREIS. This data may not be complete. We recommend contacting the local school district to confirm school assignments for this home.
Get a cash offer in 3 minutes
Find out how much your home could sell for in as little as 3 minutes with a no-obligation cash offer.
Estimated market value
$484,600

