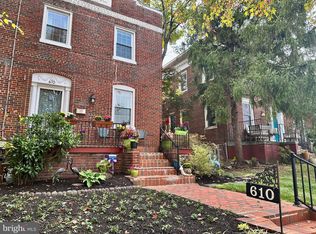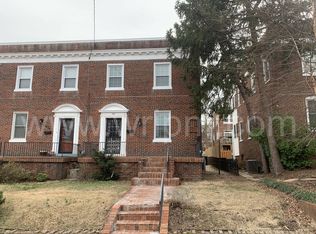Sold for $662,000
$662,000
608 Rittenhouse St NW, Washington, DC 20011
2beds
2,337sqft
Townhouse
Built in 1927
1,755 Square Feet Lot
$647,900 Zestimate®
$283/sqft
$4,029 Estimated rent
Home value
$647,900
$609,000 - $687,000
$4,029/mo
Zestimate® history
Loading...
Owner options
Explore your selling options
What's special
Designer-renovated Brightwood home blending modern luxury with timeless charm. Welcome to this charming and meticulously maintained 2-bedroom, 2 full-bathroom, 2 half-bathroom end-row home in the heart of Brightwood. Each bedroom boasts its own ensuite bathroom, offering privacy and comfort. Renovated in 2010, this home features a thoughtfully designed Scavolini kitchen with stainless steel appliances, Zodiak and Caesarstone countertops, and elegant cabinetry. The open-concept first floor includes a dining area and a cozy living room with a gas fireplace, perfect for relaxing or entertaining. Throughout the home, you'll find stunning custom-milled maple floors, newly updated heat radiators, and Elfa closet systems for smart storage solutions. A full-size washer and dryer are conveniently located on the second floor. For added peace of mind, the home is equipped with an ADT security system. Ideally situated just under 1 mile from Takoma Metro and one block from the nearest bus stop, this home offers easy access to public transportation. Don’t miss this opportunity to own a stylish and sunlit home in one of D.C.’s most desirable neighborhoods!
Zillow last checked: 8 hours ago
Listing updated: June 12, 2025 at 08:37am
Listed by:
J.P. Montalvan 301-922-3700,
Compass,
Co-Listing Agent: William O Gonzales 305-968-8522,
Compass
Bought with:
Ross Vann, 0225091943
Compass
Source: Bright MLS,MLS#: DCDC2191760
Facts & features
Interior
Bedrooms & bathrooms
- Bedrooms: 2
- Bathrooms: 4
- Full bathrooms: 2
- 1/2 bathrooms: 2
- Main level bathrooms: 1
Basement
- Area: 817
Heating
- Radiator, Natural Gas
Cooling
- Central Air, Electric
Appliances
- Included: Gas Water Heater
Features
- Ceiling Fan(s), Dry Wall
- Flooring: Hardwood, Wood
- Basement: Connecting Stairway,Exterior Entry,Rear Entrance
- Number of fireplaces: 1
Interior area
- Total structure area: 2,451
- Total interior livable area: 2,337 sqft
- Finished area above ground: 1,634
- Finished area below ground: 703
Property
Parking
- Total spaces: 1
- Parking features: Garage Door Opener, Garage Faces Rear, Attached
- Attached garage spaces: 1
Accessibility
- Accessibility features: None
Features
- Levels: Three
- Stories: 3
- Patio & porch: Porch
- Pool features: None
Lot
- Size: 1,755 sqft
- Features: Chillum-Urban Land Complex
Details
- Additional structures: Above Grade, Below Grade
- Parcel number: 3200//0192
- Zoning: R-2
- Special conditions: Standard
Construction
Type & style
- Home type: Townhouse
- Architectural style: Federal
- Property subtype: Townhouse
Materials
- Brick
- Foundation: Concrete Perimeter
- Roof: Rubber
Condition
- New construction: No
- Year built: 1927
Utilities & green energy
- Sewer: Public Sewer
- Water: Public
Community & neighborhood
Security
- Security features: Security System
Location
- Region: Washington
- Subdivision: Brightwood
Other
Other facts
- Listing agreement: Exclusive Right To Sell
- Ownership: Fee Simple
Price history
| Date | Event | Price |
|---|---|---|
| 6/11/2025 | Sold | $662,000+0.3%$283/sqft |
Source: | ||
| 5/5/2025 | Pending sale | $660,000$282/sqft |
Source: | ||
| 3/27/2025 | Listed for sale | $660,000+10.2%$282/sqft |
Source: | ||
| 8/22/2013 | Sold | $599,000$256/sqft |
Source: Public Record Report a problem | ||
| 6/28/2013 | Price change | $599,000-2.4%$256/sqft |
Source: Coldwell Banker Residential Brokerage - Georgetown #DC8055611 Report a problem | ||
Public tax history
| Year | Property taxes | Tax assessment |
|---|---|---|
| 2025 | $6,685 -0.7% | $876,330 -0.3% |
| 2024 | $6,731 +7.5% | $878,900 +5.9% |
| 2023 | $6,264 +9.1% | $830,140 +10.1% |
Find assessor info on the county website
Neighborhood: Manor Park
Nearby schools
GreatSchools rating
- 8/10Whittier Education CampusGrades: PK-5Distance: 0.2 mi
- 5/10Ida B. Wells Middle SchoolGrades: 6-8Distance: 0.2 mi
- 4/10Coolidge High SchoolGrades: 9-12Distance: 0.3 mi
Schools provided by the listing agent
- Elementary: Whittier
- Middle: Ida B. Wells
- High: Coolidge
- District: District Of Columbia Public Schools
Source: Bright MLS. This data may not be complete. We recommend contacting the local school district to confirm school assignments for this home.
Get pre-qualified for a loan
At Zillow Home Loans, we can pre-qualify you in as little as 5 minutes with no impact to your credit score.An equal housing lender. NMLS #10287.
Sell for more on Zillow
Get a Zillow Showcase℠ listing at no additional cost and you could sell for .
$647,900
2% more+$12,958
With Zillow Showcase(estimated)$660,858

