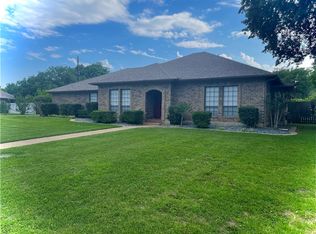Sold on 06/28/24
Price Unknown
608 Rockdale Rd, Cleburne, TX 76033
4beds
3,491sqft
Single Family Residence
Built in 1984
0.56 Acres Lot
$523,400 Zestimate®
$--/sqft
$3,724 Estimated rent
Home value
$523,400
$466,000 - $591,000
$3,724/mo
Zestimate® history
Loading...
Owner options
Explore your selling options
What's special
Prepared to be in awe when you walk into this home with parquet wood floors, generously sized living and dining room with windows overlooking the large, tree shaded backyard, and beautiful swimming pool. This home is immaculately maintained with updated windows throughout and two new ac units. The kitchen features a double oven, gas cooktop, updated dishwasher, granite countertops, and lots of cabinets. The office has a gas fireplace, built in bookshelves, closet, and a full bath close allowing versatility for this to a bedroom. The primary suite is classicaly designed and offers dual sinks, soaking tub, and a large walk in closet. You will be amazed by all the closets and storage in the home. The guest suite upstairs has private access to the hall bath. Downstairs are two additional bedrooms and a full bathroom perfect for teenagers. You will enjoy spending time in the backyard this summer in the play pool and spa. There is also a 20x20 workshop with electricity.
Zillow last checked: 8 hours ago
Listing updated: July 01, 2024 at 07:10am
Listed by:
Hope Kirkpatrick 817-774-2487,
Webb Kirkpatrick Real Estate, Inc 817-774-2487
Bought with:
Kirsten Landers
Texas Real Estate Professionals
Sherri Hamilton, 0483529
Texas Real Estate Professionals
Source: NTREIS,MLS#: 20566800
Facts & features
Interior
Bedrooms & bathrooms
- Bedrooms: 4
- Bathrooms: 4
- Full bathrooms: 4
Primary bedroom
- Features: Dual Sinks, En Suite Bathroom, Sitting Area in Primary, Separate Shower, Walk-In Closet(s)
- Level: First
- Dimensions: 20 x 13
Bedroom
- Level: First
- Dimensions: 15 x 11
Bedroom
- Level: Basement
- Dimensions: 13 x 9
Bedroom
- Level: Basement
- Dimensions: 10 x 10
Breakfast room nook
- Features: Built-in Features
- Level: First
- Dimensions: 10 x 9
Dining room
- Level: First
- Dimensions: 17 x 12
Kitchen
- Features: Built-in Features, Granite Counters, Kitchen Island
- Level: First
- Dimensions: 17 x 14
Living room
- Features: Fireplace
- Level: First
- Dimensions: 24 x 17
Office
- Features: Built-in Features, Fireplace
- Level: First
- Dimensions: 16 x 13
Utility room
- Features: Utility Room, Utility Sink
- Level: First
- Dimensions: 10 x 8
Heating
- Central, Electric, Natural Gas
Cooling
- Central Air, Electric
Appliances
- Included: Double Oven, Dishwasher, Gas Cooktop, Disposal, Gas Oven
- Laundry: Washer Hookup, Electric Dryer Hookup
Features
- High Speed Internet, Cable TV, Walk-In Closet(s)
- Flooring: Carpet, Ceramic Tile, Parquet, Vinyl
- Windows: Window Coverings
- Has basement: Yes
- Number of fireplaces: 2
- Fireplace features: Gas Log, Library, Living Room
Interior area
- Total interior livable area: 3,491 sqft
Property
Parking
- Total spaces: 4
- Parking features: Circular Driveway, Garage Faces Side
- Attached garage spaces: 2
- Carport spaces: 2
- Covered spaces: 4
- Has uncovered spaces: Yes
Features
- Levels: Two
- Stories: 2
- Patio & porch: Covered
- Exterior features: Storage
- Pool features: Gunite, Heated, In Ground, Pool, Pool/Spa Combo
- Fencing: Wood
Lot
- Size: 0.56 Acres
- Features: Back Yard, Interior Lot, Lawn, Landscaped, Sprinkler System, Few Trees
Details
- Parcel number: 126303000500
Construction
Type & style
- Home type: SingleFamily
- Architectural style: Detached
- Property subtype: Single Family Residence
- Attached to another structure: Yes
Materials
- Brick
- Foundation: Combination, Pillar/Post/Pier, Slab
- Roof: Composition
Condition
- Year built: 1984
Utilities & green energy
- Sewer: Public Sewer
- Water: Public
- Utilities for property: Sewer Available, Water Available, Cable Available
Community & neighborhood
Location
- Region: Cleburne
- Subdivision: Stonegate
Other
Other facts
- Listing terms: Cash,Conventional,FHA,VA Loan
Price history
| Date | Event | Price |
|---|---|---|
| 6/28/2024 | Sold | -- |
Source: NTREIS #20566800 Report a problem | ||
| 6/14/2024 | Pending sale | $549,000$157/sqft |
Source: NTREIS #20566800 Report a problem | ||
| 6/7/2024 | Contingent | $549,000$157/sqft |
Source: NTREIS #20566800 Report a problem | ||
| 4/10/2024 | Price change | $549,000-1.8%$157/sqft |
Source: NTREIS #20566800 Report a problem | ||
| 3/21/2024 | Listed for sale | $559,000+103.5%$160/sqft |
Source: NTREIS #20566800 Report a problem | ||
Public tax history
| Year | Property taxes | Tax assessment |
|---|---|---|
| 2024 | $4,843 | $489,697 +10% |
| 2023 | $4,843 -30.7% | $445,179 +10% |
| 2022 | $6,991 | $404,708 +10% |
Find assessor info on the county website
Neighborhood: Stonegate
Nearby schools
GreatSchools rating
- 7/10Gerard Elementary SchoolGrades: PK-5Distance: 1 mi
- 4/10Lowell Smith Jr Middle SchoolGrades: 6-8Distance: 1.2 mi
- 5/10Cleburne High SchoolGrades: 9-12Distance: 1.2 mi
Schools provided by the listing agent
- Elementary: Gerard
- Middle: Ad Wheat
- High: Cleburne
- District: Cleburne ISD
Source: NTREIS. This data may not be complete. We recommend contacting the local school district to confirm school assignments for this home.
Get a cash offer in 3 minutes
Find out how much your home could sell for in as little as 3 minutes with a no-obligation cash offer.
Estimated market value
$523,400
Get a cash offer in 3 minutes
Find out how much your home could sell for in as little as 3 minutes with a no-obligation cash offer.
Estimated market value
$523,400
