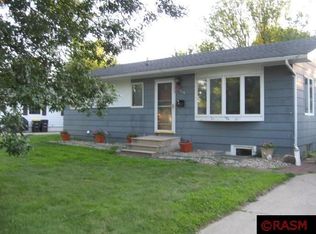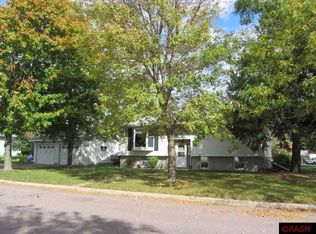Move right in to this 4 bedroom, 2 bath Rambler. So many updates and extras! Like, hardwood floors, 2 full baths, with one having a whirlpool tub. Built in china, along with a heated, attached, "single plus" garage. Some of the improvements this owner has done since 2011 include all new windows and shutters, 2 new egress windows, maintenance free front and back steps, new exterior doors and overhead garage door, upgrade to electrical and plumbing. Newly remodeled basement. Newer main level flooring, kitchen counter tops and backsplash. Quality blackout, heat reducing window treatments. Beautiful landscaping. Interior has been freshly repainted and new basement carpeting in May 2020. We don't have to tell you this one will sell quickly, so take a look today!
This property is off market, which means it's not currently listed for sale or rent on Zillow. This may be different from what's available on other websites or public sources.


