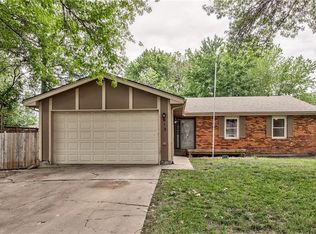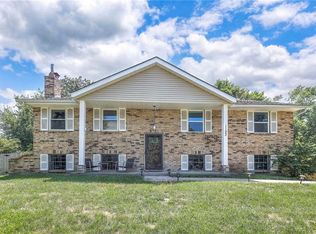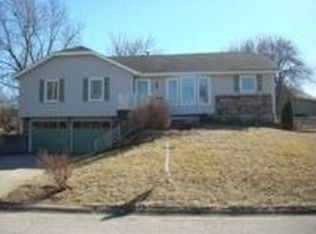Sold
Price Unknown
608 S Valley Rd, Olathe, KS 66061
3beds
1,588sqft
Single Family Residence
Built in ----
9,475 Square Feet Lot
$326,600 Zestimate®
$--/sqft
$2,116 Estimated rent
Home value
$326,600
$304,000 - $349,000
$2,116/mo
Zestimate® history
Loading...
Owner options
Explore your selling options
What's special
Welcome to this charming 3-bedroom, 2.5-bath home located in a well-established neighborhood. This inviting residence boasts new flooring and paint throughout common living spaces, adding a fresh touch to its warm ambiance. 3 bedrooms and 2 baths on the main level, with a 4th non-conforming bedroom and half bath in the basement. Enjoy the convenience of being just moments away from shops, dining, and entertainment options, making it easy to embrace a lifestyle of comfort and leisure. With spacious living areas and a well-designed layout, this home is ready to welcome you and create lasting memories.
Zillow last checked: 8 hours ago
Listing updated: January 07, 2025 at 02:31pm
Listing Provided by:
Wyndee Clark 913-634-3871,
KW Diamond Partners
Bought with:
Steve Courtney, SP00222586
Keller Williams Realty Partners Inc.
Source: Heartland MLS as distributed by MLS GRID,MLS#: 2514024
Facts & features
Interior
Bedrooms & bathrooms
- Bedrooms: 3
- Bathrooms: 3
- Full bathrooms: 2
- 1/2 bathrooms: 1
Primary bedroom
- Level: First
- Area: 0 Square Feet
- Dimensions: 13 x 12
Bedroom 2
- Level: First
- Area: 0 Square Feet
- Dimensions: 11 x 9
Bedroom 3
- Level: First
- Area: 0 Square Feet
- Dimensions: 11 x 9
Primary bathroom
- Level: First
Bathroom 2
- Level: First
Dining room
- Features: Luxury Vinyl
- Level: First
- Area: 0 Square Feet
- Dimensions: 9 x 8
Family room
- Level: Basement
- Area: 0 Square Feet
- Dimensions: 25 x 14
Great room
- Features: Luxury Vinyl
- Level: First
- Area: 0 Square Feet
- Dimensions: 15 x 17
Half bath
- Features: Ceramic Tiles
- Level: Basement
Kitchen
- Features: Luxury Vinyl
- Level: First
- Area: 0 Square Feet
- Dimensions: 12 x 11
Heating
- Natural Gas
Cooling
- Electric
Appliances
- Included: Dishwasher, Disposal, Refrigerator, Built-In Electric Oven
- Laundry: In Basement, Laundry Room
Features
- Ceiling Fan(s), Pantry, Vaulted Ceiling(s), Walk-In Closet(s)
- Flooring: Carpet, Wood
- Doors: Storm Door(s)
- Windows: Window Coverings, Storm Window(s)
- Basement: Concrete,Finished,Interior Entry
- Number of fireplaces: 2
- Fireplace features: Basement, Family Room, Gas Starter, Great Room, Wood Burning
Interior area
- Total structure area: 1,588
- Total interior livable area: 1,588 sqft
- Finished area above ground: 1,224
- Finished area below ground: 364
Property
Parking
- Total spaces: 2
- Parking features: Attached, Garage Door Opener, Garage Faces Front
- Attached garage spaces: 2
Features
- Patio & porch: Deck
- Fencing: Wood
Lot
- Size: 9,475 sqft
- Features: Level
Details
- Parcel number: DP23500003 0028
Construction
Type & style
- Home type: SingleFamily
- Architectural style: Traditional
- Property subtype: Single Family Residence
Materials
- Board & Batten Siding, Brick Veneer
- Roof: Composition
Utilities & green energy
- Sewer: Public Sewer
- Water: Public
Community & neighborhood
Security
- Security features: Smoke Detector(s)
Location
- Region: Olathe
- Subdivision: Elston Park
HOA & financial
HOA
- Has HOA: Yes
- HOA fee: $200 annually
- Amenities included: Play Area, Pool
- Association name: Elston Park HOA
Other
Other facts
- Ownership: Private
Price history
| Date | Event | Price |
|---|---|---|
| 1/6/2025 | Sold | -- |
Source: | ||
| 10/20/2024 | Pending sale | $299,950$189/sqft |
Source: | ||
| 10/18/2024 | Listed for sale | $299,950$189/sqft |
Source: | ||
| 7/31/2012 | Sold | -- |
Source: Agent Provided Report a problem | ||
Public tax history
| Year | Property taxes | Tax assessment |
|---|---|---|
| 2024 | $3,191 -3.6% | $28,888 -0.8% |
| 2023 | $3,311 +14.4% | $29,118 +17.4% |
| 2022 | $2,893 | $24,806 +8.4% |
Find assessor info on the county website
Neighborhood: Elston Park
Nearby schools
GreatSchools rating
- 3/10Rolling Ridge Elementary SchoolGrades: PK-5Distance: 0.3 mi
- 4/10Oregon Trail Middle SchoolGrades: 6-8Distance: 0.6 mi
- 9/10Olathe West High SchoolGrades: 9-12Distance: 1.2 mi
Schools provided by the listing agent
- Elementary: Fairview
- Middle: Oregon Trail
- High: Olathe North
Source: Heartland MLS as distributed by MLS GRID. This data may not be complete. We recommend contacting the local school district to confirm school assignments for this home.
Get a cash offer in 3 minutes
Find out how much your home could sell for in as little as 3 minutes with a no-obligation cash offer.
Estimated market value
$326,600
Get a cash offer in 3 minutes
Find out how much your home could sell for in as little as 3 minutes with a no-obligation cash offer.
Estimated market value
$326,600


