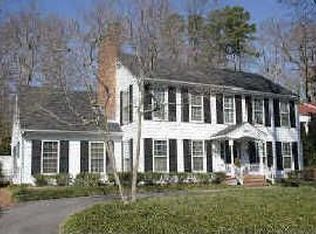Sold for $2,400,000
$2,400,000
608 Scotland St, Raleigh, NC 27609
3beds
4,700sqft
Single Family Residence, Residential
Built in 1974
0.95 Acres Lot
$2,808,300 Zestimate®
$511/sqft
$5,493 Estimated rent
Home value
$2,808,300
$2.56M - $3.12M
$5,493/mo
Zestimate® history
Loading...
Owner options
Explore your selling options
What's special
Classic white brick 1.5 story Country Club Hills home on .95 acre lot is the epitome of Southern Charm! Large rooms, high ceilings, glowing hdwds, moderately updated kitchen & baths (recent Sub Zero), spacious front porch overlooking the CCC golf course. Designed by Arthur McKimmon & built byJohn C. Williams for the original owners, the 2nd owners updated the home & had the second floor converted from a walk-up attic to a bedroom suite with bonus space...complemented by a walk-in attic. Current owners decided to scale down. Great property!!
Zillow last checked: 8 hours ago
Listing updated: October 27, 2025 at 07:48pm
Listed by:
Montie Smith 919-880-7673,
Berkshire Hathaway HomeService
Bought with:
Runyon Tyler, 112531
Berkshire Hathaway HomeService
Source: Doorify MLS,MLS#: 2492301
Facts & features
Interior
Bedrooms & bathrooms
- Bedrooms: 3
- Bathrooms: 4
- Full bathrooms: 3
- 1/2 bathrooms: 1
Heating
- Electric, Forced Air, Heat Pump, Natural Gas, Zoned
Cooling
- Central Air, Heat Pump, Zoned
Appliances
- Included: Dishwasher, Double Oven, Dryer, Electric Cooktop, Gas Water Heater, Microwave, Plumbed For Ice Maker, Refrigerator, Washer
- Laundry: Laundry Room, Main Level
Features
- Bathtub Only, Bookcases, Pantry, Eat-in Kitchen, Entrance Foyer, High Ceilings, Master Downstairs, Shower Only, Smooth Ceilings, Tile Counters, Walk-In Closet(s)
- Flooring: Carpet, Ceramic Tile, Hardwood
- Basement: Crawl Space, Daylight, Exterior Entry, Unheated
- Number of fireplaces: 2
- Fireplace features: Family Room, Gas Log, Living Room, Masonry
Interior area
- Total structure area: 4,700
- Total interior livable area: 4,700 sqft
- Finished area above ground: 4,700
- Finished area below ground: 0
Property
Parking
- Parking features: Asphalt, Circular Driveway, Driveway
Features
- Levels: One and One Half
- Stories: 1
- Patio & porch: Covered, Deck, Porch
- Exterior features: Rain Gutters
- Fencing: Brick
- Has view: Yes
Lot
- Size: 0.95 Acres
- Dimensions: 154 x 268 x 155 x 265
Details
- Parcel number: 1705252186
Construction
Type & style
- Home type: SingleFamily
- Architectural style: Traditional
- Property subtype: Single Family Residence, Residential
Materials
- Brick Veneer, Wood Siding
Condition
- New construction: No
- Year built: 1974
Details
- Builder name: John C. Williams
Utilities & green energy
- Sewer: Public Sewer
- Water: Public
- Utilities for property: Cable Available
Community & neighborhood
Location
- Region: Raleigh
- Subdivision: Country Club Hills
HOA & financial
HOA
- Has HOA: No
- Services included: Unknown
Price history
| Date | Event | Price |
|---|---|---|
| 3/31/2023 | Sold | $2,400,000$511/sqft |
Source: | ||
| 1/27/2023 | Pending sale | $2,400,000$511/sqft |
Source: | ||
| 1/26/2023 | Contingent | $2,400,000$511/sqft |
Source: | ||
| 1/26/2023 | Listed for sale | $2,400,000+35.2%$511/sqft |
Source: | ||
| 4/9/2020 | Sold | $1,775,000$378/sqft |
Source: | ||
Public tax history
| Year | Property taxes | Tax assessment |
|---|---|---|
| 2025 | $20,964 +0.7% | $2,401,609 +0.3% |
| 2024 | $20,821 +38.4% | $2,395,095 +73.8% |
| 2023 | $15,045 +7.6% | $1,378,452 |
Find assessor info on the county website
Neighborhood: Glenwood
Nearby schools
GreatSchools rating
- 7/10Root Elementary SchoolGrades: PK-5Distance: 0.3 mi
- 6/10Oberlin Middle SchoolGrades: 6-8Distance: 0.7 mi
- 7/10Needham Broughton HighGrades: 9-12Distance: 2.4 mi
Schools provided by the listing agent
- Elementary: Wake - Root
- Middle: Wake - Oberlin
- High: Wake - Broughton
Source: Doorify MLS. This data may not be complete. We recommend contacting the local school district to confirm school assignments for this home.
Get a cash offer in 3 minutes
Find out how much your home could sell for in as little as 3 minutes with a no-obligation cash offer.
Estimated market value$2,808,300
Get a cash offer in 3 minutes
Find out how much your home could sell for in as little as 3 minutes with a no-obligation cash offer.
Estimated market value
$2,808,300
