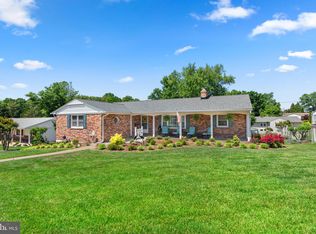Sold for $497,000
$497,000
608 Shipley Rd, Linthicum, MD 21090
3beds
1,600sqft
Single Family Residence
Built in 1968
0.33 Acres Lot
$496,200 Zestimate®
$311/sqft
$2,621 Estimated rent
Home value
$496,200
$461,000 - $531,000
$2,621/mo
Zestimate® history
Loading...
Owner options
Explore your selling options
What's special
This is a must-see, move-in ready home in the heart of Linthicum! A beautiful brick Rudy York rancher, exceptionally well-maintained- newly landscaped and renovated. A welcoming landscape and covered front porch invite you to this spectacular home. Throughout the entire home there are newly painted walls and ceilings, refinished hardwood floors, new master bath. A ceramic tile entry opens to the formal living room. A huge picture window looks onto the front porch and a fluted trim entry invites you into the spacious kitchen. The kitchen and dining allow for formal or family entertaining., tons of cabinet and counter space, upgraded stainless steel appliances, new built-in microwave, The main level family room offers a warm gas fireplace., and sliders that leads to relaxing all-season sunroom with a panoramic view overlooking the beautiful back yard. The large primary bedroom has a newly updated ensuite bathroom with new custom high-end glass shower doors. The second and third bedrooms are nicely sized and share the hallways full bathroom. The lower-level unfinished basement space gives you a canvas to make even more livable space, recreation room and plumbed for an additional bathroom. A walkout door is available for easy access to the backyard. A 4-car garage is accessible from the basement. The back yard is perfect for entertaining. Shipley Road is also a dead-end street which limits the amount of traffic. Seller may need delayed closing or post occupancy.
Zillow last checked: 8 hours ago
Listing updated: May 22, 2025 at 07:52am
Listed by:
JOHN HARMAN JR 240-383-0223,
HomeSmart
Bought with:
Joshua Shapiro, 662949
Douglas Realty, LLC
Source: Bright MLS,MLS#: MDAA2111678
Facts & features
Interior
Bedrooms & bathrooms
- Bedrooms: 3
- Bathrooms: 2
- Full bathrooms: 2
- Main level bathrooms: 2
- Main level bedrooms: 3
Basement
- Area: 1600
Heating
- Forced Air, Central, Natural Gas
Cooling
- Central Air, Electric
Appliances
- Included: Gas Water Heater
Features
- Basement: Garage Access,Interior Entry,Rear Entrance,Walk-Out Access,Windows,Space For Rooms,Rough Bath Plumb
- Number of fireplaces: 1
Interior area
- Total structure area: 3,200
- Total interior livable area: 1,600 sqft
- Finished area above ground: 1,600
- Finished area below ground: 0
Property
Parking
- Total spaces: 4
- Parking features: Basement, Storage, Garage Faces Rear, Attached, Driveway, On Street, Off Street
- Attached garage spaces: 4
- Has uncovered spaces: Yes
Accessibility
- Accessibility features: None
Features
- Levels: Two
- Stories: 2
- Pool features: None
Lot
- Size: 0.33 Acres
Details
- Additional structures: Above Grade, Below Grade
- Parcel number: 020574705257682
- Zoning: R5
- Special conditions: Standard
Construction
Type & style
- Home type: SingleFamily
- Architectural style: Ranch/Rambler,Raised Ranch/Rambler
- Property subtype: Single Family Residence
Materials
- Brick, Block, Vinyl Siding
- Foundation: Block
- Roof: Asphalt,Architectural Shingle
Condition
- New construction: No
- Year built: 1968
Utilities & green energy
- Sewer: Public Sewer
- Water: Public
Community & neighborhood
Location
- Region: Linthicum
- Subdivision: Shipley Heights
Other
Other facts
- Listing agreement: Exclusive Right To Sell
- Ownership: Fee Simple
Price history
| Date | Event | Price |
|---|---|---|
| 5/21/2025 | Sold | $497,000+0.4%$311/sqft |
Source: | ||
| 4/23/2025 | Pending sale | $495,000$309/sqft |
Source: | ||
| 4/17/2025 | Listed for sale | $495,000$309/sqft |
Source: | ||
Public tax history
| Year | Property taxes | Tax assessment |
|---|---|---|
| 2025 | -- | $372,200 +4.7% |
| 2024 | $3,894 +5.2% | $355,633 +4.9% |
| 2023 | $3,703 +9.9% | $339,067 +5.1% |
Find assessor info on the county website
Neighborhood: 21090
Nearby schools
GreatSchools rating
- 6/10Linthicum Elementary SchoolGrades: PK-5Distance: 1 mi
- 6/10Lindale Middle SchoolGrades: 6-8Distance: 0.6 mi
- 4/10North County High SchoolGrades: 9-12Distance: 1.9 mi
Schools provided by the listing agent
- District: Anne Arundel County Public Schools
Source: Bright MLS. This data may not be complete. We recommend contacting the local school district to confirm school assignments for this home.
Get a cash offer in 3 minutes
Find out how much your home could sell for in as little as 3 minutes with a no-obligation cash offer.
Estimated market value$496,200
Get a cash offer in 3 minutes
Find out how much your home could sell for in as little as 3 minutes with a no-obligation cash offer.
Estimated market value
$496,200
