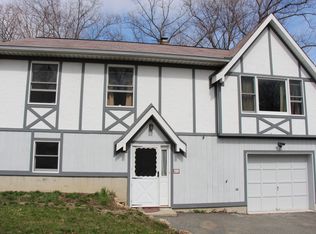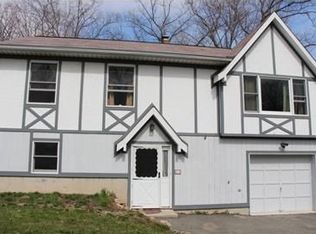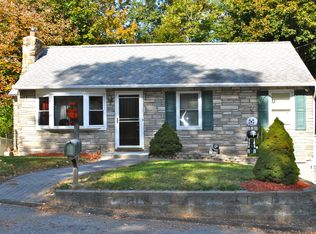
Closed
$420,000
608 E Vail Rd, Roxbury Twp., NJ 07850
3beds
2baths
--sqft
Single Family Residence
Built in ----
7,405.2 Square Feet Lot
$430,600 Zestimate®
$--/sqft
$3,829 Estimated rent
Home value
$430,600
$400,000 - $465,000
$3,829/mo
Zestimate® history
Loading...
Owner options
Explore your selling options
What's special
Zillow last checked: 21 hours ago
Listing updated: October 02, 2025 at 01:50am
Listed by:
Shawn Fox 973-598-1008,
Re/Max Town & Valley Ii
Bought with:
Dianna Ewton
Weichert Realtors
Source: GSMLS,MLS#: 3979178
Price history
| Date | Event | Price |
|---|---|---|
| 9/26/2025 | Sold | $420,000-4.5% |
Source: | ||
| 8/22/2025 | Pending sale | $439,900 |
Source: | ||
| 8/18/2025 | Price change | $439,900-2.2% |
Source: | ||
| 8/4/2025 | Listed for sale | $449,900+36.3% |
Source: | ||
| 12/20/2021 | Sold | $330,000+6.8% |
Source: | ||
Public tax history
Tax history is unavailable.
Neighborhood: 07850
Nearby schools
GreatSchools rating
- 4/10Nixon Elementary SchoolGrades: PK-4Distance: 0.1 mi
- 5/10Eisenhower Middle SchoolGrades: 7-8Distance: 3.9 mi
- 5/10Roxbury High SchoolGrades: 9-12Distance: 3.8 mi
Get a cash offer in 3 minutes
Find out how much your home could sell for in as little as 3 minutes with a no-obligation cash offer.
Estimated market value$430,600
Get a cash offer in 3 minutes
Find out how much your home could sell for in as little as 3 minutes with a no-obligation cash offer.
Estimated market value
$430,600

