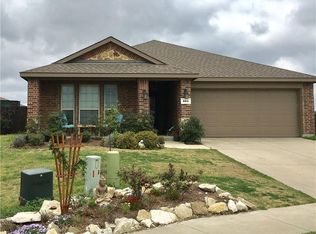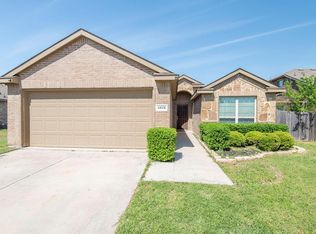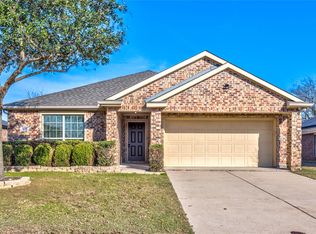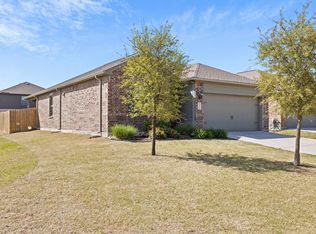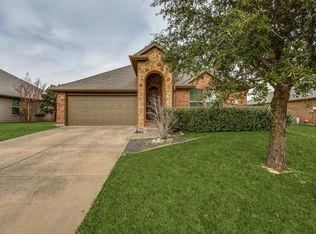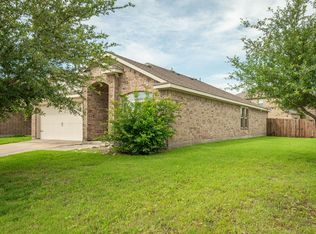Fantastic opportuity to own a well loved and cared for home in Sweet Water Creek! This charming home has an open floor plan and additional features which make it a very special home! Situated on a large lot at the end of a cul-de-sac! Incredible and spacious backyard. Large sun-filled living area opens to kitchen with tremendous cabinet space and storage! Deep pantry closet. Dining area has view of patio and backyard. Spacious primary bedroom with separate shower and soaking bathtub. Walk-in closet finishes the primary bedroom in style! Secondary bedroom with exit to backyard garden. Bonus room with great for crafts, exercise, office areas. Separate workshop! Refrigerator, washer and dryer all convey with property!
For sale
$289,000
608 W Grove Cir, Anna, TX 75409
3beds
1,431sqft
Est.:
Single Family Residence
Built in 2012
958.32 Square Feet Lot
$286,200 Zestimate®
$202/sqft
$-- HOA
What's special
Spacious backyardSeparate workshopLarge lotExit to backyard gardenBonus roomWalk-in closetDeep pantry closet
- 202 days |
- 291 |
- 39 |
Zillow last checked: 8 hours ago
Listing updated: September 29, 2025 at 07:10am
Listed by:
Alice Simonton 0480794 972-387-0300,
Ebby Halliday, REALTORS 972-387-0300
Source: NTREIS,MLS#: 20948226
Tour with a local agent
Facts & features
Interior
Bedrooms & bathrooms
- Bedrooms: 3
- Bathrooms: 2
- Full bathrooms: 2
Primary bedroom
- Level: First
- Dimensions: 12 x 14
Bedroom
- Level: First
- Dimensions: 9 x 10
Bedroom
- Level: First
- Dimensions: 9 x 10
Bonus room
- Level: First
- Dimensions: 10 x 11
Breakfast room nook
- Level: First
- Dimensions: 10 x 11
Kitchen
- Features: Built-in Features, Eat-in Kitchen
- Level: First
- Dimensions: 12 x 12
Living room
- Level: First
- Dimensions: 19 x 16
Workshop
- Level: First
- Dimensions: 8 x 6
Heating
- Electric
Cooling
- Electric
Appliances
- Included: Dryer, Dishwasher, Electric Range, Disposal, Microwave, Refrigerator, Washer
- Laundry: Electric Dryer Hookup, Laundry in Utility Room, In Hall
Features
- High Speed Internet, Open Floorplan
- Has basement: No
- Has fireplace: No
Interior area
- Total interior livable area: 1,431 sqft
Video & virtual tour
Property
Parking
- Total spaces: 2
- Parking features: Direct Access, Garage Faces Front, Garage, Garage Door Opener
- Attached garage spaces: 2
Features
- Levels: One
- Stories: 1
- Patio & porch: Covered
- Pool features: None
- Fencing: Wood
Lot
- Size: 958.32 Square Feet
- Features: Cul-De-Sac
Details
- Parcel number: R893100C02801
Construction
Type & style
- Home type: SingleFamily
- Architectural style: Traditional,Detached
- Property subtype: Single Family Residence
Materials
- Brick
- Foundation: Slab
- Roof: Composition
Condition
- Year built: 2012
Utilities & green energy
- Sewer: Public Sewer
- Water: Public
- Utilities for property: Sewer Available, Water Available
Community & HOA
Community
- Security: Security System
- Subdivision: Sweetwater Crossing
HOA
- Has HOA: No
Location
- Region: Anna
Financial & listing details
- Price per square foot: $202/sqft
- Tax assessed value: $290,409
- Date on market: 5/27/2025
- Cumulative days on market: 166 days
Estimated market value
$286,200
$272,000 - $301,000
$1,903/mo
Price history
Price history
| Date | Event | Price |
|---|---|---|
| 7/29/2025 | Price change | $289,000-3.7%$202/sqft |
Source: NTREIS #20948226 Report a problem | ||
| 5/27/2025 | Listed for sale | $300,000$210/sqft |
Source: NTREIS #20948226 Report a problem | ||
Public tax history
Public tax history
| Year | Property taxes | Tax assessment |
|---|---|---|
| 2025 | -- | $290,409 +8.6% |
| 2024 | $1,438 +9.4% | $267,498 +10% |
| 2023 | $1,314 -49.7% | $243,180 +10% |
Find assessor info on the county website
BuyAbility℠ payment
Est. payment
$1,855/mo
Principal & interest
$1405
Property taxes
$349
Home insurance
$101
Climate risks
Neighborhood: 75409
Nearby schools
GreatSchools rating
- 5/10Joe K Bryant Elementary SchoolGrades: PK-5Distance: 1.6 mi
- 3/10Anna Middle SchoolGrades: 6-8Distance: 0.6 mi
- 6/10Anna High SchoolGrades: 9-12Distance: 1.2 mi
Schools provided by the listing agent
- Elementary: Joe K Bryant
- Middle: Anna
- High: Anna
- District: Anna ISD
Source: NTREIS. This data may not be complete. We recommend contacting the local school district to confirm school assignments for this home.
- Loading
- Loading
