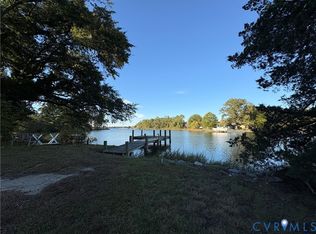Sold for $219,000 on 07/26/23
$219,000
6080 Morattico Rd, Lancaster, VA 22503
3beds
1,532sqft
Single Family Residence
Built in 1907
0.58 Acres Lot
$313,100 Zestimate®
$143/sqft
$1,335 Estimated rent
Home value
$313,100
$276,000 - $354,000
$1,335/mo
Zestimate® history
Loading...
Owner options
Explore your selling options
What's special
Step back in time. Built at the turn of the century, this charming waterfronmt home awaits your personal touch. Located on protected Ivey Creek, it's just minutes to the Rappahannock. A full country front porch welcomes you as you enter the living room that provides a nice view of the creek. The family room with hardwood floors, a sitting area, and an eat-in kitchen are spacious rooms for relaxing or entertaining. There is also a full bath on the first floor as well as a laundry room. All appliances convey for your convenience. Upstairs you will find a very private primary bedroom as well as two additional, spacious bedrooms in the original part of the house. Most of the windows have been updated as well. There is a screened porch offering nice views of the creek. There is a small dock, perfect for a small boat, kayaks, or just sitting and relaxing. Morattico is a golf cart community and is located just 30 minutes from Warsaw, Kilmarnock, etc. It's a quaint and charming community offering a laid-back lifestyle. Come see what's it all about.
Zillow last checked: 8 hours ago
Listing updated: March 13, 2025 at 12:40pm
Listed by:
Deborah Edgar 804-337-0977,
Deborah Edgar RealEstate Group
Bought with:
Laura Sisson
Historyland Realty LLC
Source: CVRMLS,MLS#: 2315596 Originating MLS: Central Virginia Regional MLS
Originating MLS: Central Virginia Regional MLS
Facts & features
Interior
Bedrooms & bathrooms
- Bedrooms: 3
- Bathrooms: 1
- Full bathrooms: 1
Primary bedroom
- Description: Hardwood
- Level: Second
- Dimensions: 13.2 x 15.2
Bedroom 2
- Description: Carpet, closet
- Level: Second
- Dimensions: 9.3 x 15.2
Bedroom 3
- Description: Carpet
- Level: Second
- Dimensions: 15.2 x 11.11
Additional room
- Description: Sitting room, Hardwood, outdoor entry
- Level: First
- Dimensions: 13.3 x 9.7
Family room
- Description: Hardwood, closet
- Level: First
- Dimensions: 13.5 x 15.3
Other
- Description: Tub & Shower
- Level: First
Kitchen
- Description: Vinyl flooring, electric, laminate counters
- Level: First
- Dimensions: 15.0 x 13.0
Laundry
- Description: Cabinets, shelving, washer & dryer
- Level: First
- Dimensions: 8.1 x 7.7
Living room
- Description: Carpet, closet, entry to screened porch, views
- Level: First
- Dimensions: 15.2 x 12.2
Heating
- Baseboard, Electric
Cooling
- Window Unit(s)
Appliances
- Included: Dryer, Electric Cooking, Electric Water Heater, Range, Refrigerator, Washer
Features
- Eat-in Kitchen, Laminate Counters
- Flooring: Carpet, Laminate, Wood
- Basement: Crawl Space
- Attic: None
Interior area
- Total interior livable area: 1,532 sqft
- Finished area above ground: 1,532
Property
Features
- Levels: Two
- Stories: 2
- Patio & porch: Front Porch, Screened, Side Porch
- Exterior features: Dock
- Pool features: None
- Waterfront features: Creek, Waterfront
- Body of water: Ivey Creek
- Frontage length: 150.0000,150.0000
Lot
- Size: 0.58 Acres
- Features: Waterfront
Details
- Additional structures: Shed(s)
- Parcel number: 510
- Zoning description: R3
Construction
Type & style
- Home type: SingleFamily
- Architectural style: Bungalow,Cottage,Two Story
- Property subtype: Single Family Residence
Materials
- Drywall, Frame, Plaster, Wood Siding
- Roof: Metal
Condition
- Resale
- New construction: No
- Year built: 1907
Utilities & green energy
- Sewer: Septic Tank
- Water: Well
Community & neighborhood
Location
- Region: Lancaster
- Subdivision: None
Other
Other facts
- Ownership: Individuals
- Ownership type: Sole Proprietor
Price history
| Date | Event | Price |
|---|---|---|
| 8/6/2024 | Listing removed | $219,000$143/sqft |
Source: Northern Neck AOR #113930 Report a problem | ||
| 7/26/2023 | Sold | $219,000$143/sqft |
Source: | ||
| 7/4/2023 | Pending sale | $219,000$143/sqft |
Source: | ||
| 6/30/2023 | Listed for sale | $219,000$143/sqft |
Source: | ||
Public tax history
| Year | Property taxes | Tax assessment |
|---|---|---|
| 2024 | $1,401 +33.2% | $254,800 +52.6% |
| 2023 | $1,052 | $167,000 |
| 2022 | $1,052 | $167,000 |
Find assessor info on the county website
Neighborhood: 22503
Nearby schools
GreatSchools rating
- NALancaster Primary SchoolGrades: K-4Distance: 11.7 mi
- 6/10Lancaster High SchoolGrades: 8-12Distance: 9.4 mi
- 4/10Lancaster Middle SchoolGrades: 5-7Distance: 14.3 mi
Schools provided by the listing agent
- Elementary: Lancaster
- Middle: Lancaster
- High: Lancaster
Source: CVRMLS. This data may not be complete. We recommend contacting the local school district to confirm school assignments for this home.

Get pre-qualified for a loan
At Zillow Home Loans, we can pre-qualify you in as little as 5 minutes with no impact to your credit score.An equal housing lender. NMLS #10287.
