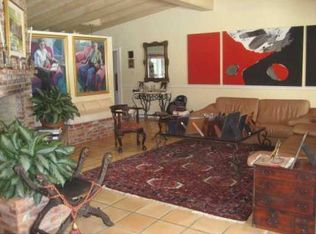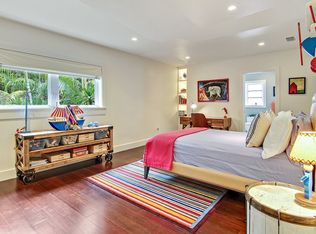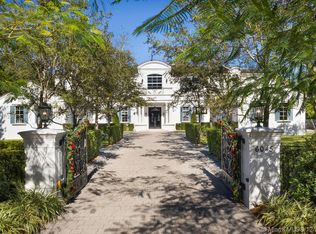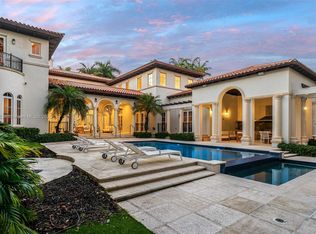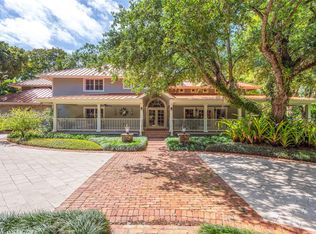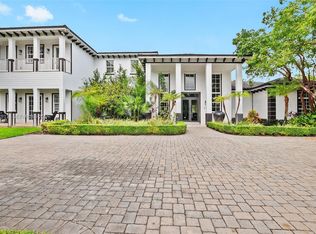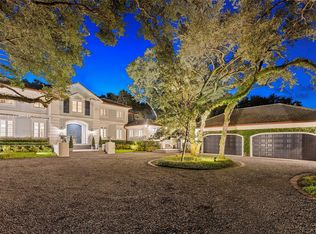Located in a prime Pinecrest neighborhood with top-rated schools, this gated estate offers 7 beds, 8.5 baths, and 7,000+ SF of refined living. A dramatic foyer with a striking statement staircase leads to soaring interiors, a marble-clad chef’s kitchen, elegant dining, and a great room with fireplace. The primary suite features a private lounge, dual walk-in closets, and a spa-style bath. Resort amenities include a saltwater pool, spa, cold plunge, sauna, gym, and a pickleball/basketball court. Smart-home systems, an elevator, large laundry room, a 3-car garage, and recent upgrades make this a truly move-in-ready retreat.
For sale
$9,495,000
6080 SW 104th St, Pinecrest, FL 33156
7beds
8,551sqft
Est.:
Single Family Residence
Built in 2012
0.9 Acres Lot
$8,742,600 Zestimate®
$1,110/sqft
$-- HOA
What's special
Saltwater poolLarge laundry roomSpa-style bathGreat room with fireplaceSoaring interiorsElegant diningCold plunge
- 59 days |
- 1,626 |
- 70 |
Zillow last checked: 8 hours ago
Listing updated: December 05, 2025 at 11:48am
Listed by:
David Siddons 305-508-0899,
Douglas Elliman,
Megan Romine 443-798-1234,
Douglas Elliman
Source: MIAMI,MLS#: A11924653 Originating MLS: A-Miami Association of REALTORS
Originating MLS: A-Miami Association of REALTORS
Tour with a local agent
Facts & features
Interior
Bedrooms & bathrooms
- Bedrooms: 7
- Bathrooms: 7
- Full bathrooms: 6
- 1/2 bathrooms: 1
Rooms
- Room types: Den/Library/Office, Family Room, Great Room
Heating
- Central
Cooling
- Central Air
Appliances
- Included: Dishwasher, Dryer, Microwave, Gas Range, Refrigerator, Oven, Washer
- Laundry: Laundry Room
Features
- Bar, Built-in Features, Kitchen Island, Entrance Foyer, Walk-In Closet(s), Maid/In-Law Quarters, Sauna, Storage, Elevator
- Flooring: Marble
- Windows: High Impact Windows
Interior area
- Total structure area: 11,198
- Total interior livable area: 8,551 sqft
Video & virtual tour
Property
Parking
- Total spaces: 3
- Parking features: Covered, Garage Door Opener
- Attached garage spaces: 3
Features
- Stories: 2
- Entry location: First Floor Entry,Foyer
- Patio & porch: Deck
- Exterior features: Barbecue, Built-in Barbecue, Tennis Court(s)
- Has private pool: Yes
- Pool features: In Ground, Pool Only
- Has view: Yes
- View description: Pool, Tennis Court View
Lot
- Size: 0.9 Acres
- Features: 3/4 To Less Than 1 Acre Lot
Details
- Parcel number: 2050120040270
- Zoning: 2300
Construction
Type & style
- Home type: SingleFamily
- Property subtype: Single Family Residence
Materials
- Concrete Block Construction
- Roof: Curved/S-Tile Roof
Condition
- Year built: 2012
Utilities & green energy
- Sewer: Public Sewer
- Water: Municipal Water
Community & HOA
Community
- Features: Sidewalks
- Security: Fire Alarm
- Subdivision: Helms Country Estates Add
HOA
- Has HOA: No
Location
- Region: Pinecrest
Financial & listing details
- Price per square foot: $1,110/sqft
- Tax assessed value: $4,916,690
- Annual tax amount: $90,091
- Date on market: 12/3/2025
- Listing terms: All Cash,Conventional
- Road surface type: Paved Road
Estimated market value
$8,742,600
$8.31M - $9.18M
$55,106/mo
Price history
Price history
| Date | Event | Price |
|---|---|---|
| 12/3/2025 | Listed for sale | $9,495,000-2.1%$1,110/sqft |
Source: | ||
| 12/1/2025 | Listing removed | $9,695,000-2.6%$1,134/sqft |
Source: | ||
| 11/25/2025 | Listing removed | $65,000$8/sqft |
Source: | ||
| 9/9/2025 | Listed for rent | $65,000+18.2%$8/sqft |
Source: | ||
| 9/4/2025 | Listing removed | $55,000$6/sqft |
Source: | ||
Public tax history
Public tax history
| Year | Property taxes | Tax assessment |
|---|---|---|
| 2024 | $86,564 +5.8% | $4,916,690 +6% |
| 2023 | $81,786 +23.7% | $4,636,257 +32.7% |
| 2022 | $66,114 +14.2% | $3,494,126 +10% |
Find assessor info on the county website
BuyAbility℠ payment
Est. payment
$65,137/mo
Principal & interest
$47255
Property taxes
$14559
Home insurance
$3323
Climate risks
Neighborhood: 33156
Nearby schools
GreatSchools rating
- 9/10Pinecrest Elementary SchoolGrades: PK-5Distance: 0.4 mi
- 6/10Miami Palmetto Senior High SchoolGrades: 8-12Distance: 1.8 mi
- 8/10Palmetto Middle SchoolGrades: 6-8Distance: 2 mi
Schools provided by the listing agent
- Elementary: Pinecrest
- Middle: Palmetto
- High: Miami Palmetto
Source: MIAMI. This data may not be complete. We recommend contacting the local school district to confirm school assignments for this home.
- Loading
- Loading
