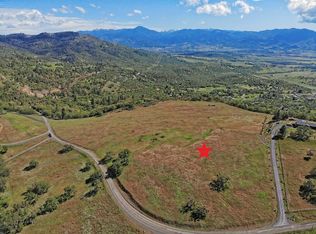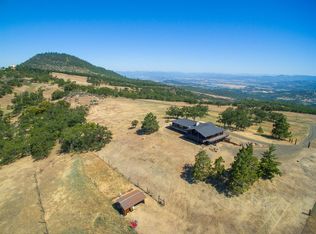Closed
$2,075,000
6081 Hillcrest Rd, Medford, OR 97504
5beds
5baths
7,314sqft
Single Family Residence
Built in 2001
85.16 Acres Lot
$2,147,000 Zestimate®
$284/sqft
$6,216 Estimated rent
Home value
$2,147,000
$1.89M - $2.45M
$6,216/mo
Zestimate® history
Loading...
Owner options
Explore your selling options
What's special
Magnificent East Hills estate just minutes to downtown Medford! 85+ acres of privacy and panoramic views embrace an exquisite 5 bedroom/4.5 bath home and spacious detached guest quarters. Beautifully renovated with a fabulous chef's kitchen and expansive Quartzite-island, custom cabinetry, highest-quality Baldwin, Sub-Zero, Bosch, Wolf, Shaw and Rhol appliances and fixtures and two pantries bathed in lovely natural light. You'll LOVE the comfortable living room/library with classic fireplace, formal dining and breakfast rooms, sunny dayroom with wet bar, roomy owner's suite and large guest bedrooms with amazing natural views and matching finishes, plus a sprawling teaching/office/studio space. A huge utility room leads to a generous triple garage and extensive paved parking, then to beautiful outdoor recreation with a fabulous openair kitchen, new pergolas, lounging patios, sunny in-ground pool and solar array. Amazing, long-term assumable financing UNDER 3%.—Ask! Truly Spectacular!
Zillow last checked: 8 hours ago
Listing updated: November 05, 2024 at 07:36pm
Listed by:
John L. Scott Ashland 541-840-2266
Bought with:
Cascade Hasson Sotheby's International Realty
Source: Oregon Datashare,MLS#: 220163363
Facts & features
Interior
Bedrooms & bathrooms
- Bedrooms: 5
- Bathrooms: 5
Heating
- Ductless, Heat Pump
Cooling
- Ductless, Central Air, Heat Pump
Appliances
- Included: Cooktop, Dishwasher, Disposal, Double Oven, Microwave, Oven, Range, Range Hood, Refrigerator, Water Heater, Wine Refrigerator
Features
- Breakfast Bar, Built-in Features, Double Vanity, In-Law Floorplan, Kitchen Island, Pantry, Shower/Tub Combo, Solid Surface Counters, Tile Shower, Walk-In Closet(s), Wet Bar
- Flooring: Carpet, Hardwood, Stone, Tile
- Windows: Double Pane Windows, Vinyl Frames
- Basement: None
- Has fireplace: Yes
- Fireplace features: Living Room, Propane, Wood Burning
- Common walls with other units/homes: No Common Walls
Interior area
- Total structure area: 5,788
- Total interior livable area: 7,314 sqft
Property
Parking
- Total spaces: 3
- Parking features: Asphalt, Attached, Concrete, Driveway, Garage Door Opener, Heated Garage, RV Access/Parking, Shared Driveway, Storage, Workshop in Garage
- Attached garage spaces: 3
- Has uncovered spaces: Yes
Features
- Levels: Two
- Stories: 2
- Patio & porch: Patio
- Exterior features: Built-in Barbecue, Outdoor Kitchen
- Has private pool: Yes
- Pool features: Outdoor Pool
- Spa features: Bath
- Has view: Yes
- View description: City, Mountain(s), Territorial, Valley
Lot
- Size: 85.16 Acres
- Features: Drip System, Landscaped, Level, Sloped
Details
- Additional structures: Existing Hardship, Guest House, Shed(s), Workshop, Other
- Parcel number: 10807201
- Zoning description: EFU
- Special conditions: Standard
- Horses can be raised: Yes
Construction
Type & style
- Home type: SingleFamily
- Architectural style: Contemporary
- Property subtype: Single Family Residence
Materials
- Frame
- Foundation: Block, Concrete Perimeter
- Roof: Composition
Condition
- New construction: No
- Year built: 2001
Details
- Builder name: Pagnini
Utilities & green energy
- Sewer: Sand Filter, Septic Tank
- Water: Well
Community & neighborhood
Security
- Security features: Carbon Monoxide Detector(s), Smoke Detector(s)
Location
- Region: Medford
Other
Other facts
- Listing terms: Assumable,Cash,Conventional
- Road surface type: Gravel
Price history
| Date | Event | Price |
|---|---|---|
| 6/29/2023 | Sold | $2,075,000-7.8%$284/sqft |
Source: | ||
| 5/31/2023 | Pending sale | $2,250,000+73.1%$308/sqft |
Source: | ||
| 6/4/2019 | Sold | $1,300,000-13.3%$178/sqft |
Source: | ||
| 2/11/2019 | Listed for sale | $1,500,000+401.7%$205/sqft |
Source: John L. Scott Medford #2998071 Report a problem | ||
| 1/26/2001 | Sold | $299,000$41/sqft |
Source: Public Record Report a problem | ||
Public tax history
| Year | Property taxes | Tax assessment |
|---|---|---|
| 2024 | $19,683 +3% | $1,668,910 +3% |
| 2023 | $19,104 +4.5% | $1,620,310 +1.6% |
| 2022 | $18,288 +8.2% | $1,594,380 +7.7% |
Find assessor info on the county website
Neighborhood: 97504
Nearby schools
GreatSchools rating
- 9/10Hoover Elementary SchoolGrades: K-6Distance: 4.1 mi
- 3/10Hedrick Middle SchoolGrades: 6-8Distance: 4.7 mi
- 7/10North Medford High SchoolGrades: 9-12Distance: 4.5 mi
Schools provided by the listing agent
- Elementary: Hoover Elem
- Middle: Hedrick Middle
- High: North Medford High
Source: Oregon Datashare. This data may not be complete. We recommend contacting the local school district to confirm school assignments for this home.

