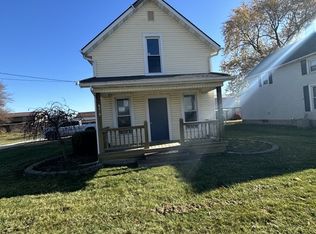Closed
$205,000
6081 N 400 W, Decatur, IN 46733
4beds
1,536sqft
Single Family Residence
Built in 1950
0.68 Acres Lot
$215,600 Zestimate®
$--/sqft
$1,776 Estimated rent
Home value
$215,600
$203,000 - $229,000
$1,776/mo
Zestimate® history
Loading...
Owner options
Explore your selling options
What's special
Check out this 4 bedroom 1 1/2 story home, with curb appeal looking like it came straight from a magazine! From the front porch to the interior design, you will not want to walk away from this home! Recently this home has been hooked up to city sewer, and has all new custom blinds on the main level, and newer water heater. The home sits on more than a half acre and features a large 2 car garage and a great barn for storing all your toys! The barn has 2 sides, one is finished with a wood burning furnace and the other, is great storage area with a large loft above! All appliances stay, along with the living room TV and Dining room table!
Zillow last checked: 8 hours ago
Listing updated: March 23, 2024 at 06:09am
Listed by:
Ronald W King Off:260-724-3499,
Heartland Auction & Realty,Inc,
Amie Sprunger,
Heartland Auction & Realty,Inc
Bought with:
Ed McCutcheon, RB14023188
CENTURY 21 Bradley Realty, Inc
Source: IRMLS,MLS#: 202405278
Facts & features
Interior
Bedrooms & bathrooms
- Bedrooms: 4
- Bathrooms: 2
- Full bathrooms: 2
- Main level bedrooms: 2
Bedroom 1
- Level: Main
Bedroom 2
- Level: Upper
Kitchen
- Level: Main
- Area: 132
- Dimensions: 11 x 12
Living room
- Level: Main
- Area: 165
- Dimensions: 11 x 15
Heating
- Natural Gas, Forced Air
Cooling
- Central Air
Appliances
- Included: Range/Oven Hook Up Gas, Dishwasher, Microwave, Refrigerator, Washer, Gas Cooktop, Dryer-Electric, Gas Oven
- Laundry: Electric Dryer Hookup
Features
- Laminate Counters, Eat-in Kitchen, Stand Up Shower, Tub/Shower Combination
- Flooring: Carpet, Laminate, Vinyl
- Windows: Window Treatments
- Basement: Full,Unfinished,Concrete,Sump Pump
- Has fireplace: No
Interior area
- Total structure area: 2,304
- Total interior livable area: 1,536 sqft
- Finished area above ground: 1,536
- Finished area below ground: 0
Property
Parking
- Total spaces: 2
- Parking features: Detached, Garage Door Opener, Concrete, Stone
- Garage spaces: 2
- Has uncovered spaces: Yes
Features
- Levels: Two
- Stories: 2
- Patio & porch: Porch Covered
- Fencing: None
Lot
- Size: 0.68 Acres
- Features: Corner Lot, Level, Rural, Landscaped
Details
- Additional structures: Barn
- Parcel number: 010136300041.000012
- Zoning: R1
Construction
Type & style
- Home type: SingleFamily
- Architectural style: Traditional
- Property subtype: Single Family Residence
Materials
- Vinyl Siding
- Roof: Metal
Condition
- New construction: No
- Year built: 1950
Utilities & green energy
- Gas: NIPSCO
- Sewer: City
- Water: Well
Community & neighborhood
Location
- Region: Decatur
- Subdivision: None
Other
Other facts
- Listing terms: Cash,Conventional
Price history
| Date | Event | Price |
|---|---|---|
| 3/21/2024 | Sold | $205,000 |
Source: | ||
| 2/25/2024 | Pending sale | $205,000 |
Source: | ||
| 2/20/2024 | Listed for sale | $205,000 |
Source: | ||
Public tax history
| Year | Property taxes | Tax assessment |
|---|---|---|
| 2024 | $457 +20.3% | $91,400 +3% |
| 2023 | $380 +14.9% | $88,700 +4.5% |
| 2022 | $330 +6% | $84,900 +8.7% |
Find assessor info on the county website
Neighborhood: Preble
Nearby schools
GreatSchools rating
- 8/10Bellmont Middle SchoolGrades: 6-8Distance: 5.4 mi
- 7/10Bellmont Senior High SchoolGrades: 9-12Distance: 5.2 mi
Schools provided by the listing agent
- Elementary: Northwest
- Middle: Bellmont
- High: Bellmont
- District: North Adams Community
Source: IRMLS. This data may not be complete. We recommend contacting the local school district to confirm school assignments for this home.
Get pre-qualified for a loan
At Zillow Home Loans, we can pre-qualify you in as little as 5 minutes with no impact to your credit score.An equal housing lender. NMLS #10287.
