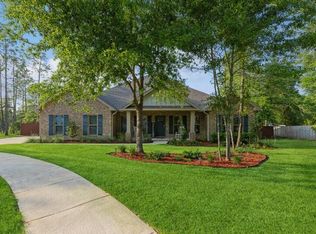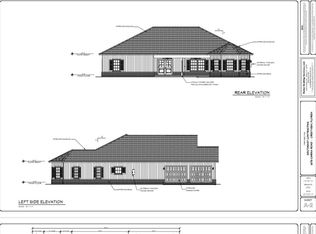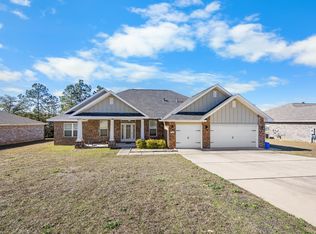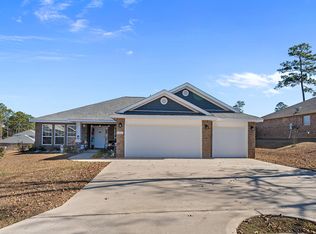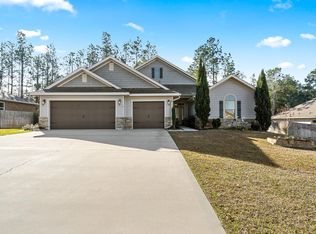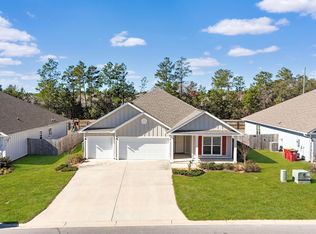SPACIOUS and PRISTINE 5 bedroom, 3 full bath Craftsman home on a large 0.51 acre lot in the peaceful community of Camellia Cove! If your growing family needs space, then look no further! This beautifully appointed home has all of the bells and whistles complete with LVP flooring in the all of the main and wet areas, NEW paint throughout, New ceiling fans, plantation style blinds, NEW rain gutters, NEW garage floor coating, NEW 20 x 12 shed with metal roof, NEW landscaping and MORE! This home boasts an open design that is perfect for entertaining. As you approach the home, you will appreciate the large side entry driveway and beautiful front porch with four craftsman columns. As you enter the home and step into the foyer, you are greeted by a home office or flex room on your left At the end of the foyer, you will find the homes beautiful and bright kitchen, complete with granite countertops, huge island with counter height seating, white shaker style cabinets with quiet close drawers, stainless steel appliances (refrigerator, dishwasher, microwave, and stove/oven), corner pantry, and spacious dining area with doors leading out to your backyard deck. The large living room is just off of the kitchen, perfect for lounging and entertaining guests. The first floor also offers a downstairs bedroom and full bathroom, as well as access to the homes fully finished garage. The floor of the home holds the large master suite and private master bathroom with granite double vanity, garden tub, and separate walk-in shower with glass door. Also on the second floor, are 3 additional bedrooms, a third full bathroom, a bonus room that would serve perfectly for a media room. This large lot offers a spacious privacy fenced backyard with wood deck, lush landscaping, 20x12 workshop/shed, and plenty of room for that future family pool! The home is located at the end of a quiet cul-de-sac with no thru traffic. Don't let your opportunity to call this lovely home your very own, schedule your showing TODAY!
For sale
Price cut: $5.4K (11/26)
$429,500
6082 Carina Rd, Crestview, FL 32539
5beds
2,616sqft
Est.:
Single Family Residence
Built in 2021
0.51 Acres Lot
$428,700 Zestimate®
$164/sqft
$35/mo HOA
What's special
Craftsman columnsHome officeNew paintNew garage floor coatingFlex roomNew rain guttersBeautiful front porch
- 205 days |
- 313 |
- 24 |
Zillow last checked: 8 hours ago
Listing updated: November 25, 2025 at 12:40pm
Listed by:
Jacob J Foreman 850-499-1453,
Coldwell Banker Realty
Source: ECAOR,MLS#: 980248 Originating MLS: Emerald Coast
Originating MLS: Emerald Coast
Tour with a local agent
Facts & features
Interior
Bedrooms & bathrooms
- Bedrooms: 5
- Bathrooms: 3
- Full bathrooms: 3
Primary bedroom
- Level: Second
Primary bathroom
- Features: Double Vanity, Soaking Tub, MBath Separate Shwr, Walk-In Closet(s)
Kitchen
- Level: First
Living room
- Level: First
Heating
- Electric
Cooling
- Electric, Ceiling Fan(s), Ridge Vent
Appliances
- Included: Dishwasher, Disposal, Microwave, Self Cleaning Oven, Refrigerator W/IceMk, Smooth Stovetop Rnge, Electric Range, Electric Water Heater
- Laundry: Washer/Dryer Hookup, Laundry Room
Features
- Kitchen Island, Recessed Lighting, Newly Painted, Pantry, Woodwork Painted, Bedroom, Bonus Room, Dining Area, Full Bathroom, Kitchen, Living Room, Master Bathroom, Master Bedroom, Office
- Flooring: Vinyl, Carpet
- Windows: Double Pane Windows, Window Treatments, Window Treatmnt None
- Common walls with other units/homes: No Common Walls
Interior area
- Total structure area: 2,616
- Total interior livable area: 2,616 sqft
Property
Parking
- Total spaces: 8
- Parking features: Attached, Garage Door Opener, Garage
- Attached garage spaces: 2
- Has uncovered spaces: Yes
Features
- Stories: 2
- Patio & porch: Deck Open, Porch
- Exterior features: Columns, Rain Gutters, Sprinkler System
- Pool features: None
- Fencing: Back Yard,Privacy
Lot
- Size: 0.51 Acres
- Features: Cul-De-Sac, Curb & Gutter, Sidewalk
Details
- Additional structures: Yard Building
- Parcel number: 364N231000000B0120
- Zoning description: County,Resid Single Family
Construction
Type & style
- Home type: SingleFamily
- Architectural style: Craftsman Style
- Property subtype: Single Family Residence
Materials
- Brick, Trim Aluminum, Trim Vinyl
Condition
- Construction Complete
- Year built: 2021
Utilities & green energy
- Sewer: Septic Tank
- Water: Public
- Utilities for property: Electricity Connected
Community & HOA
Community
- Security: Smoke Detector(s)
- Subdivision: Camellia Cove
HOA
- Has HOA: Yes
- HOA fee: $415 annually
Location
- Region: Crestview
Financial & listing details
- Price per square foot: $164/sqft
- Tax assessed value: $328,128
- Annual tax amount: $3,243
- Date on market: 7/4/2025
- Cumulative days on market: 205 days
- Listing terms: Conventional,FHA,RHS,VA Loan
- Electric utility on property: Yes
- Road surface type: Paved
Estimated market value
$428,700
$407,000 - $450,000
$2,609/mo
Price history
Price history
| Date | Event | Price |
|---|---|---|
| 11/26/2025 | Price change | $429,500-1.2%$164/sqft |
Source: | ||
| 10/21/2025 | Price change | $434,900-1.1%$166/sqft |
Source: | ||
| 7/4/2025 | Listed for sale | $439,900+10%$168/sqft |
Source: | ||
| 10/31/2023 | Sold | $400,000-3.6%$153/sqft |
Source: | ||
| 9/26/2023 | Pending sale | $415,000$159/sqft |
Source: | ||
Public tax history
Public tax history
| Year | Property taxes | Tax assessment |
|---|---|---|
| 2024 | $3,244 +2895.8% | $328,128 +4.9% |
| 2023 | $108 +3% | $312,714 +3.1% |
| 2022 | $105 -73.4% | $303,229 +701.7% |
Find assessor info on the county website
BuyAbility℠ payment
Est. payment
$2,672/mo
Principal & interest
$2047
Property taxes
$440
Other costs
$185
Climate risks
Neighborhood: 32539
Nearby schools
GreatSchools rating
- 7/10Walker Elementary SchoolGrades: PK-5Distance: 3.8 mi
- 8/10Davidson Middle SchoolGrades: 6-8Distance: 4.1 mi
- 4/10Crestview High SchoolGrades: 9-12Distance: 4.1 mi
Schools provided by the listing agent
- Elementary: Walker
- Middle: Davidson
- High: Crestview
Source: ECAOR. This data may not be complete. We recommend contacting the local school district to confirm school assignments for this home.
