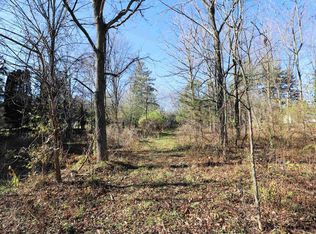Sold for $189,900
$189,900
6082 River Rd, Flushing, MI 48433
4beds
2,299sqft
Single Family Residence
Built in 1975
0.83 Acres Lot
$225,800 Zestimate®
$83/sqft
$2,482 Estimated rent
Home value
$225,800
$210,000 - $244,000
$2,482/mo
Zestimate® history
Loading...
Owner options
Explore your selling options
What's special
Spacious 4 bedroom home on a serene wooded countryside acre. Natural beauty with a storage barn. Available for immediate occupancy. It's described as a handyman special providing opportunity for renovation. Newer roof (2018) by Hansons Roofing and a Pella slider. Family room has fireplace warmth and beauty. Main floor laundry area includes washer and dryer. Partially finished basement is a walkout basement for expanding your living space. Master suite is enhanced by its own private bathroom. Taxes should reduce if homesteaded.
Zillow last checked: 8 hours ago
Listing updated: February 02, 2024 at 11:03am
Listed by:
Lucy W Ham 810-659-6569,
Ham Group Realty
Bought with:
, 6504431665
Vylla Homes
Source: MiRealSource,MLS#: 50126095 Originating MLS: East Central Association of REALTORS
Originating MLS: East Central Association of REALTORS
Facts & features
Interior
Bedrooms & bathrooms
- Bedrooms: 4
- Bathrooms: 3
- Full bathrooms: 2
- 1/2 bathrooms: 1
Bedroom 1
- Features: Laminate
- Level: Upper
- Area: 156
- Dimensions: 13 x 12
Bedroom 2
- Features: Laminate
- Level: Upper
- Area: 121
- Dimensions: 11 x 11
Bedroom 3
- Features: Carpet
- Level: Upper
- Area: 121
- Dimensions: 11 x 11
Bedroom 4
- Features: Laminate
- Level: Upper
- Area: 99
- Dimensions: 11 x 9
Bathroom 1
- Features: Vinyl
- Level: Upper
- Area: 54
- Dimensions: 9 x 6
Bathroom 2
- Features: Laminate
- Level: Upper
- Area: 63
- Dimensions: 9 x 7
Dining room
- Features: Carpet
- Level: Entry
- Area: 144
- Dimensions: 12 x 12
Family room
- Features: Laminate
- Level: Entry
- Area: 450
- Dimensions: 18 x 25
Great room
- Level: Entry
- Area: 264
- Dimensions: 24 x 11
Kitchen
- Features: Vinyl
- Level: Entry
- Area: 132
- Dimensions: 12 x 11
Heating
- Hot Water, Natural Gas
Cooling
- Wall/Window Unit(s)
Appliances
- Included: Dishwasher, Disposal, Dryer, Range/Oven, Washer
- Laundry: First Floor Laundry, Entry
Features
- Sump Pump
- Flooring: Vinyl, Laminate, Carpet
- Basement: Block,Partially Finished,Walk-Out Access
- Number of fireplaces: 1
- Fireplace features: Family Room, Natural Fireplace
Interior area
- Total structure area: 3,317
- Total interior livable area: 2,299 sqft
- Finished area above ground: 2,117
- Finished area below ground: 182
Property
Parking
- Total spaces: 2
- Parking features: Attached, Electric in Garage, Direct Access
- Attached garage spaces: 2
Features
- Levels: Two
- Stories: 2
- Patio & porch: Deck
- Frontage type: Road
- Frontage length: 110
Lot
- Size: 0.83 Acres
- Dimensions: 110 x 330
- Features: Irregular Lot, Wooded
Details
- Additional structures: Barn(s)
- Parcel number: 0705300004
- Special conditions: Private
Construction
Type & style
- Home type: SingleFamily
- Architectural style: Colonial
- Property subtype: Single Family Residence
Materials
- Aluminum Siding
- Foundation: Basement
Condition
- Year built: 1975
Utilities & green energy
- Sewer: Public Sanitary
- Water: Public
- Utilities for property: Cable/Internet Avail.
Community & neighborhood
Location
- Region: Flushing
- Subdivision: 0
Other
Other facts
- Listing agreement: Exclusive Right To Sell
- Listing terms: Cash,Conventional
- Road surface type: Paved
Price history
| Date | Event | Price |
|---|---|---|
| 2/2/2024 | Sold | $189,900$83/sqft |
Source: | ||
| 1/3/2024 | Pending sale | $189,900$83/sqft |
Source: | ||
| 11/14/2023 | Price change | $189,900-5%$83/sqft |
Source: | ||
| 10/25/2023 | Listed for sale | $199,900+5.8%$87/sqft |
Source: | ||
| 10/8/2019 | Listing removed | $189,000$82/sqft |
Source: RE/MAX Select #219073757 Report a problem | ||
Public tax history
| Year | Property taxes | Tax assessment |
|---|---|---|
| 2024 | $3,885 | $87,700 +13.7% |
| 2023 | -- | $77,100 +9.8% |
| 2022 | -- | $70,200 +4.3% |
Find assessor info on the county website
Neighborhood: 48433
Nearby schools
GreatSchools rating
- 6/10Springview Elementary SchoolGrades: 1-6Distance: 3.2 mi
- 5/10Flushing Middle SchoolGrades: 6-8Distance: 3.9 mi
- 8/10Flushing High SchoolGrades: 8-12Distance: 3.9 mi
Schools provided by the listing agent
- District: Flushing Community Schools
Source: MiRealSource. This data may not be complete. We recommend contacting the local school district to confirm school assignments for this home.
Get pre-qualified for a loan
At Zillow Home Loans, we can pre-qualify you in as little as 5 minutes with no impact to your credit score.An equal housing lender. NMLS #10287.
Sell with ease on Zillow
Get a Zillow Showcase℠ listing at no additional cost and you could sell for —faster.
$225,800
2% more+$4,516
With Zillow Showcase(estimated)$230,316

