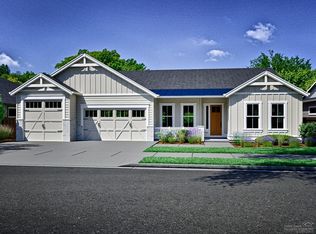Closed
$1,550,000
60827 SW Headwaters Loop, Bend, OR 97702
3beds
3baths
2,927sqft
Single Family Residence
Built in 2022
0.29 Acres Lot
$1,481,200 Zestimate®
$530/sqft
$5,103 Estimated rent
Home value
$1,481,200
$1.35M - $1.61M
$5,103/mo
Zestimate® history
Loading...
Owner options
Explore your selling options
What's special
Tremendous quality abounds in this one year old new construction home in the fabulous SW Bend community of River Vale! Thoughtful and luxurious upgrades throughout this custom home are evident and abundant, and are a welcome change from similar priced homes observed in West Bend. At nearly 3000 sq. ft. and located on a large, fenced corner lot in a prestigious SW Bend subdivision, this home is a gem. The 3 car garage includes a separate, enclosed 3rd stall, and the upstairs Fam Rm. has a wet bar and exterior deck. Extensive use of wood floors, high end kitchen cabinetry, luxury appliances, soaring ceilings, top shelf plumbing fixtures, and elegant indoor lighting are sure to satisfy the most discerning buyer. A beautifully landscaped fenced yard and a 9 person in-ground hot tub is the finishing touch on this move in ready home. If you are considering a custom quality built home which has been thoughtfully designed, in a highly desirable location and priced to sell, look no further!
Zillow last checked: 8 hours ago
Listing updated: December 31, 2024 at 11:27am
Listed by:
Stellar Realty Northwest 541-508-3148
Bought with:
eXp Realty, LLC
Source: Oregon Datashare,MLS#: 220193944
Facts & features
Interior
Bedrooms & bathrooms
- Bedrooms: 3
- Bathrooms: 3
Heating
- Forced Air, Natural Gas
Cooling
- Central Air
Appliances
- Included: Dishwasher, Disposal, Microwave, Oven, Range, Range Hood, Tankless Water Heater
Features
- Breakfast Bar, Ceiling Fan(s), Double Vanity, Enclosed Toilet(s), Kitchen Island, Open Floorplan, Pantry, Primary Downstairs, Shower/Tub Combo, Solid Surface Counters, Stone Counters, Tile Shower, Vaulted Ceiling(s), Walk-In Closet(s)
- Flooring: Carpet, Hardwood, Laminate
- Windows: Double Pane Windows, Vinyl Frames
- Has fireplace: Yes
- Fireplace features: Gas, Living Room, Primary Bedroom
- Common walls with other units/homes: No Common Walls
Interior area
- Total structure area: 2,927
- Total interior livable area: 2,927 sqft
Property
Parking
- Total spaces: 3
- Parking features: Attached, Concrete, Driveway, Garage Door Opener
- Attached garage spaces: 3
- Has uncovered spaces: Yes
Features
- Levels: Two
- Stories: 2
- Patio & porch: Patio
- Exterior features: Fire Pit
- Spa features: Indoor Spa/Hot Tub, Spa/Hot Tub
- Fencing: Fenced
Lot
- Size: 0.29 Acres
- Features: Corner Lot, Landscaped, Level, Sprinklers In Front, Sprinklers In Rear
Details
- Parcel number: 278021
- Zoning description: RS
- Special conditions: Standard
Construction
Type & style
- Home type: SingleFamily
- Architectural style: Northwest
- Property subtype: Single Family Residence
Materials
- Concrete, Frame
- Foundation: Concrete Perimeter, Stemwall
- Roof: Asphalt,Composition
Condition
- New construction: No
- Year built: 2022
Utilities & green energy
- Sewer: Public Sewer
- Water: Public
Community & neighborhood
Security
- Security features: Carbon Monoxide Detector(s), Smoke Detector(s)
Community
- Community features: Access to Public Lands, Trail(s)
Location
- Region: Bend
- Subdivision: River Vale
HOA & financial
HOA
- Has HOA: Yes
- HOA fee: $46 monthly
- Amenities included: Trail(s)
Other
Other facts
- Listing terms: Cash,Conventional,FHA,VA Loan
- Road surface type: Paved
Price history
| Date | Event | Price |
|---|---|---|
| 12/31/2024 | Sold | $1,550,000$530/sqft |
Source: | ||
| 12/31/2024 | Pending sale | $1,550,000$530/sqft |
Source: | ||
| 12/27/2024 | Listed for sale | $1,550,000-0.6%$530/sqft |
Source: | ||
| 11/1/2024 | Listing removed | $1,559,900$533/sqft |
Source: | ||
| 8/9/2024 | Pending sale | $1,559,900$533/sqft |
Source: | ||
Public tax history
Tax history is unavailable.
Neighborhood: Southwest Bend
Nearby schools
GreatSchools rating
- 4/10Elk Meadow Elementary SchoolGrades: K-5Distance: 0.6 mi
- 10/10Cascade Middle SchoolGrades: 6-8Distance: 2 mi
- 4/10Caldera High SchoolGrades: 9-12Distance: 3.6 mi
Schools provided by the listing agent
- Elementary: Elk Meadow Elem
- Middle: Cascade Middle
- High: Caldera High
Source: Oregon Datashare. This data may not be complete. We recommend contacting the local school district to confirm school assignments for this home.

Get pre-qualified for a loan
At Zillow Home Loans, we can pre-qualify you in as little as 5 minutes with no impact to your credit score.An equal housing lender. NMLS #10287.
