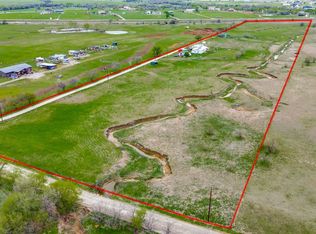Sold on 08/14/25
Price Unknown
6083 Milam Rdg, Sanger, TX 76266
4beds
3,978sqft
Single Family Residence
Built in 1998
2.45 Acres Lot
$697,700 Zestimate®
$--/sqft
$4,020 Estimated rent
Home value
$697,700
$656,000 - $740,000
$4,020/mo
Zestimate® history
Loading...
Owner options
Explore your selling options
What's special
Motivated Sellers - All Offers welcome. Experience breathtaking sunrises and sunsets at this exquisite retreat—your own private paradise awaits. Nestled on 2.45 sprawling, open acres, this newly renovated 4-bedroom, 3.5-bath home blends impeccable design with thoughtful functionality. Every detail has been carefully curated to elevate your living experience. Unwind in the luxurious master suite, where you can soak in the tub while gazing at the sunset—a perfect end to any day. The expansive downstairs boasts a massive master suite, complete with the laundry room of your dreams. A stylishly updated Jack-and-Jill bathroom connects two charming bedrooms on the main floor. Upstairs, discover a generous playroom with its own private bathroom and bedroom, plus a walk-in attic and additional closet space for all your storage needs. Step outside to explore endless possibilities: a spacious shop ready for your vision, a custom-built chicken coop, a well water system, and a raised garden bed area to cultivate your own fresh produce. With serenity and peace at every turn, this property isn’t just a home—it’s a lifestyle. Welcome to your forever oasis!
Zillow last checked: 8 hours ago
Listing updated: August 14, 2025 at 01:16pm
Listed by:
Joe Kerbel 0715993 817-875-0980,
DFW Select Realty 817-875-0980
Bought with:
Morenike Atunrase
Compass RE Texas, LLC
Source: NTREIS,MLS#: 20890677
Facts & features
Interior
Bedrooms & bathrooms
- Bedrooms: 4
- Bathrooms: 4
- Full bathrooms: 3
- 1/2 bathrooms: 1
Primary bedroom
- Features: Double Vanity, Jetted Tub, Linen Closet, Separate Shower, Walk-In Closet(s)
- Level: First
- Dimensions: 20 x 20
Bedroom
- Features: Walk-In Closet(s)
- Level: First
- Dimensions: 13 x 12
Bedroom
- Level: First
- Dimensions: 14 x 12
Bedroom
- Features: En Suite Bathroom
- Level: First
- Dimensions: 12 x 11
Bedroom
- Level: Second
- Dimensions: 17 x 12
Dining room
- Level: First
- Dimensions: 12 x 16
Other
- Features: Jack and Jill Bath
- Level: First
- Dimensions: 12 x 11
Game room
- Level: Second
- Dimensions: 29 x 21
Kitchen
- Features: Kitchen Island, Pantry, Stone Counters, Walk-In Pantry
- Level: First
- Dimensions: 20 x 16
Library
- Level: First
- Dimensions: 14 x 12
Living room
- Features: Built-in Features
- Level: First
- Dimensions: 24 x 19
Office
- Level: First
- Dimensions: 12 x 9
Utility room
- Level: First
- Dimensions: 12 x 5
Heating
- Central, Natural Gas
Cooling
- Central Air, Electric
Appliances
- Included: Dishwasher, Electric Cooktop, Disposal, Vented Exhaust Fan
- Laundry: Washer Hookup, Electric Dryer Hookup
Features
- Decorative/Designer Lighting Fixtures, High Speed Internet, Loft, Cable TV, Wired for Sound
- Flooring: Carpet, Ceramic Tile, Wood
- Windows: Window Coverings
- Has basement: No
- Number of fireplaces: 1
- Fireplace features: Gas Starter, Wood Burning
Interior area
- Total interior livable area: 3,978 sqft
Property
Parking
- Total spaces: 3
- Parking features: Covered, Garage Faces Side
- Attached garage spaces: 3
Features
- Levels: Two
- Stories: 2
- Pool features: None
- Fencing: None
Lot
- Size: 2.45 Acres
- Features: Acreage, Back Yard, Lawn, Landscaped, Subdivision, Few Trees
Details
- Additional structures: Workshop
- Parcel number: R202619
Construction
Type & style
- Home type: SingleFamily
- Architectural style: Traditional,Detached
- Property subtype: Single Family Residence
Materials
- Brick
- Foundation: Slab
- Roof: Composition
Condition
- Year built: 1998
Utilities & green energy
- Sewer: Aerobic Septic, Public Sewer, Septic Tank
- Water: Well
- Utilities for property: Sewer Available, Septic Available, Water Available, Cable Available
Community & neighborhood
Security
- Security features: Security System, Fire Alarm, Smoke Detector(s)
Location
- Region: Sanger
- Subdivision: Milam Creek Ranch Ph 2
HOA & financial
HOA
- Has HOA: Yes
- HOA fee: $100 annually
- Services included: All Facilities, Maintenance Structure
- Association name: Milam Creek Ranch Property Owners Association
- Association phone: 940-300-9149
Other
Other facts
- Listing terms: Cash,Conventional,FHA,VA Loan
Price history
| Date | Event | Price |
|---|---|---|
| 8/14/2025 | Sold | -- |
Source: NTREIS #20890677 Report a problem | ||
| 7/23/2025 | Pending sale | $725,000$182/sqft |
Source: NTREIS #20890677 Report a problem | ||
| 7/9/2025 | Contingent | $725,000$182/sqft |
Source: NTREIS #20890677 Report a problem | ||
| 6/20/2025 | Price change | $725,000-4.5%$182/sqft |
Source: NTREIS #20890677 Report a problem | ||
| 5/30/2025 | Price change | $759,000-0.8%$191/sqft |
Source: NTREIS #20890677 Report a problem | ||
Public tax history
| Year | Property taxes | Tax assessment |
|---|---|---|
| 2025 | $15,653 +18.2% | $777,514 +14.9% |
| 2024 | $13,239 +0.3% | $676,796 -0.7% |
| 2023 | $13,204 +1.9% | $681,563 +13.3% |
Find assessor info on the county website
Neighborhood: 76266
Nearby schools
GreatSchools rating
- 4/10Evers Park Elementary SchoolGrades: PK-5Distance: 3.8 mi
- 4/10Calhoun Middle SchoolGrades: 6-8Distance: 5.5 mi
- 5/10Denton High SchoolGrades: 9-12Distance: 3.1 mi
Schools provided by the listing agent
- Elementary: Evers Park
- Middle: Strickland
- High: Denton
- District: Denton ISD
Source: NTREIS. This data may not be complete. We recommend contacting the local school district to confirm school assignments for this home.
Get a cash offer in 3 minutes
Find out how much your home could sell for in as little as 3 minutes with a no-obligation cash offer.
Estimated market value
$697,700
Get a cash offer in 3 minutes
Find out how much your home could sell for in as little as 3 minutes with a no-obligation cash offer.
Estimated market value
$697,700
