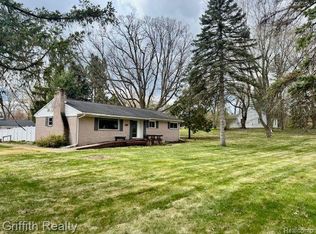Sold for $349,900
$349,900
6083 Waldon Rd, Clarkston, MI 48346
3beds
2,925sqft
Single Family Residence
Built in 1971
1.2 Acres Lot
$353,500 Zestimate®
$120/sqft
$2,839 Estimated rent
Home value
$353,500
$332,000 - $375,000
$2,839/mo
Zestimate® history
Loading...
Owner options
Explore your selling options
What's special
Welcome to your peaceful retreat—this beautifully cared-for home sits on 1.2 acres of quiet, scenic land, offering the perfect blend of comfort, style, and space. Inside, you'll find a fresh, modern wood-toned palette and newly painted walls that create a bright, welcoming feel throughout. With 3 generously sized bedrooms and 3.5 bathrooms, there’s plenty of room for family, guests, or your dream home office. The kitchen features sleek stainless steel appliances, ideal for cooking and gathering with ease. One of the standout spaces is the versatile four-season room, bathed in natural light from expansive glass windows—perfect for cozy winter mornings or summer evenings overlooking the serene yard and wildlife. The walkout basement adds extra functionality and charm to the home. Every corner has been thoughtfully updated, giving the whole space a fresh, move-in-ready appeal. Whether you're relaxing indoors or enjoying the outdoors, this home offers a peaceful, modern lifestyle just waiting for your personal touch. Buyers and agents should confirm homestead vs. non-homestead tax status and all measurements with a qualified professional. Buyer’s agent must be present for all showings.
Zillow last checked: 8 hours ago
Listing updated: August 03, 2025 at 07:00am
Listed by:
Syed Haider 313-565-0000,
Real Broker LLC Dearborn,
Sam Mahdi 248-422-6962,
Real Broker LLC Dearborn
Bought with:
Jennie Avis, 6501430238
Redfin Corporation
Source: Realcomp II,MLS#: 20250020687
Facts & features
Interior
Bedrooms & bathrooms
- Bedrooms: 3
- Bathrooms: 2
- Full bathrooms: 1
- 1/2 bathrooms: 1
Bedroom
- Level: Entry
- Dimensions: 12 x 15
Bedroom
- Level: Entry
- Dimensions: 11 x 12
Bedroom
- Level: Entry
- Dimensions: 12 x 10
Other
- Level: Entry
Other
- Level: Entry
Heating
- Forced Air, Natural Gas
Features
- Basement: Finished
- Has fireplace: No
Interior area
- Total interior livable area: 2,925 sqft
- Finished area above ground: 1,525
- Finished area below ground: 1,400
Property
Parking
- Total spaces: 2
- Parking features: Two Car Garage, Attached
- Attached garage spaces: 2
Features
- Levels: One
- Stories: 1
- Entry location: GroundLevel
- Pool features: None
Lot
- Size: 1.20 Acres
- Dimensions: 150 x 350
Details
- Parcel number: 0828227016
- Special conditions: Short Sale No,Standard
Construction
Type & style
- Home type: SingleFamily
- Architectural style: Ranch
- Property subtype: Single Family Residence
Materials
- Brick
- Foundation: Basement, Poured
Condition
- New construction: No
- Year built: 1971
Utilities & green energy
- Sewer: Public Sewer
- Water: Well
Community & neighborhood
Location
- Region: Clarkston
- Subdivision: CLARKSTON ACRES
Other
Other facts
- Listing agreement: Exclusive Right To Sell
- Listing terms: Cash,Conventional,FHA,Va Loan
Price history
| Date | Event | Price |
|---|---|---|
| 8/13/2025 | Sold | $349,900$120/sqft |
Source: Public Record Report a problem | ||
| 5/20/2025 | Pending sale | $349,900$120/sqft |
Source: | ||
| 5/14/2025 | Sold | $349,900$120/sqft |
Source: | ||
| 3/29/2025 | Listed for sale | $349,900-7.7%$120/sqft |
Source: | ||
| 10/26/2024 | Listing removed | $379,000$130/sqft |
Source: | ||
Public tax history
| Year | Property taxes | Tax assessment |
|---|---|---|
| 2024 | -- | $169,200 +11.5% |
| 2023 | -- | $151,700 +11.4% |
| 2022 | -- | $136,200 +3.8% |
Find assessor info on the county website
Neighborhood: 48346
Nearby schools
GreatSchools rating
- 8/10Clarkston Elementary SchoolGrades: PK-5Distance: 1 mi
- 9/10Clarkston High SchoolGrades: 7-12Distance: 0.4 mi
- 5/10Clarkston Junior High SchoolGrades: 7-12Distance: 1.1 mi
Get a cash offer in 3 minutes
Find out how much your home could sell for in as little as 3 minutes with a no-obligation cash offer.
Estimated market value$353,500
Get a cash offer in 3 minutes
Find out how much your home could sell for in as little as 3 minutes with a no-obligation cash offer.
Estimated market value
$353,500
