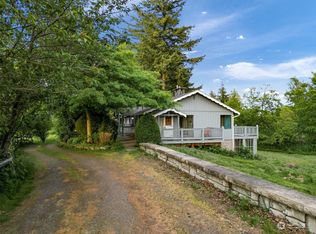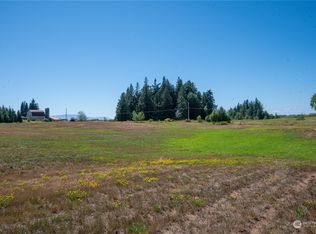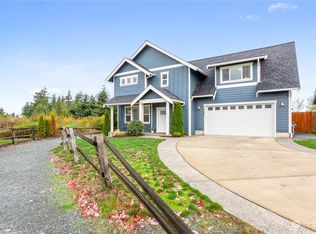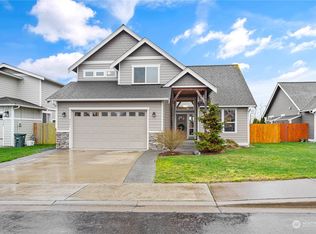Sold
Listed by:
Lindsey Graham,
Coastal Realty
Bought with: John L. Scott Bellingham
$860,000
6084 Olson Road, Ferndale, WA 98248
3beds
2,787sqft
Single Family Residence
Built in 1910
4.32 Acres Lot
$836,800 Zestimate®
$309/sqft
$2,975 Estimated rent
Home value
$836,800
$795,000 - $879,000
$2,975/mo
Zestimate® history
Loading...
Owner options
Explore your selling options
What's special
Welcome to this charming country retreat just minutes from downtown Ferndale and I-5 access - the perfect balance of rural peace and everyday convenience. This fully fenced property is ready for your horses, livestock, or hobby-farm vision, with open pasture, functional outbuildings, and space to grow. The home showcases character and warmth throughout, featuring natural wood accents, abundant light, and a thoughtful layout. The spacious kitchen provides ample storage and prep space, while the living areas invite relaxation and connection. Step outside to the stunning, cedar deck - covered and perfect for entertaining year-round. Enjoy evenings on the deck overlooking the beautiful pastural views. A must-see property.
Zillow last checked: 8 hours ago
Listing updated: January 30, 2026 at 04:05am
Listed by:
Lindsey Graham,
Coastal Realty
Bought with:
Jennifer Sandoval, 84092
John L. Scott Bellingham
Source: NWMLS,MLS#: 2454933
Facts & features
Interior
Bedrooms & bathrooms
- Bedrooms: 3
- Bathrooms: 2
- Full bathrooms: 1
- 3/4 bathrooms: 1
- Main level bathrooms: 1
Bathroom full
- Level: Main
Dining room
- Level: Main
Entry hall
- Level: Main
Kitchen without eating space
- Level: Main
Living room
- Level: Main
Utility room
- Level: Main
Heating
- Fireplace, 90%+ High Efficiency, Forced Air, Heat Pump, Other – See Remarks, Electric
Cooling
- 90%+ High Efficiency, Central Air, Forced Air, Heat Pump
Appliances
- Included: Dishwasher(s), Dryer(s), Microwave(s), Refrigerator(s), Stove(s)/Range(s), Washer(s), Water Heater: Electric, Water Heater Location: Basement
Features
- Dining Room
- Flooring: Ceramic Tile, Carpet
- Doors: French Doors
- Windows: Double Pane/Storm Window, Skylight(s)
- Basement: Unfinished
- Number of fireplaces: 1
- Fireplace features: Wood Burning, Main Level: 1, Fireplace
Interior area
- Total structure area: 2,787
- Total interior livable area: 2,787 sqft
Property
Parking
- Total spaces: 4
- Parking features: Driveway, Detached Garage
- Has garage: Yes
- Covered spaces: 4
Features
- Levels: Two
- Stories: 2
- Entry location: Main
- Patio & porch: Double Pane/Storm Window, Dining Room, Fireplace, French Doors, Skylight(s), Water Heater
Lot
- Size: 4.32 Acres
- Features: Corner Lot, Paved, Barn, Cable TV, Deck, Fenced-Fully, Gated Entry, High Speed Internet, Outbuildings, Shop, Stable
- Topography: Rolling
- Residential vegetation: Pasture
Details
- Parcel number: 3901240155080000
- Special conditions: Standard
Construction
Type & style
- Home type: SingleFamily
- Property subtype: Single Family Residence
Materials
- Cement/Concrete, Wood Siding
- Foundation: Poured Concrete
- Roof: Metal
Condition
- Year built: 1910
Utilities & green energy
- Electric: Company: Puget Sound Energy
- Sewer: Septic Tank, Company: Septic
- Water: Community, Company: North Star Water Assoc
Community & neighborhood
Location
- Region: Ferndale
- Subdivision: Ferndale
Other
Other facts
- Listing terms: Cash Out,Conventional,FHA,VA Loan
- Cumulative days on market: 14 days
Price history
| Date | Event | Price |
|---|---|---|
| 12/30/2025 | Sold | $860,000+1.2%$309/sqft |
Source: | ||
| 12/1/2025 | Pending sale | $850,000$305/sqft |
Source: | ||
| 11/16/2025 | Listed for sale | $850,000+2.4%$305/sqft |
Source: | ||
| 8/5/2024 | Sold | $829,950$298/sqft |
Source: | ||
| 7/14/2024 | Pending sale | $829,950$298/sqft |
Source: | ||
Public tax history
| Year | Property taxes | Tax assessment |
|---|---|---|
| 2024 | $4,936 +6% | $630,648 -3.2% |
| 2023 | $4,655 +14.5% | $651,411 +35% |
| 2022 | $4,066 +14.7% | $482,363 +26% |
Find assessor info on the county website
Neighborhood: 98248
Nearby schools
GreatSchools rating
- 4/10Eagleridge Elementary SchoolGrades: K-5Distance: 0.6 mi
- 5/10Horizon Middle SchoolGrades: 6-8Distance: 0.5 mi
- 5/10Ferndale High SchoolGrades: 9-12Distance: 2.2 mi
Schools provided by the listing agent
- Elementary: Eagleridge Elem
- Middle: Horizon Mid
- High: Ferndale High
Source: NWMLS. This data may not be complete. We recommend contacting the local school district to confirm school assignments for this home.
Get pre-qualified for a loan
At Zillow Home Loans, we can pre-qualify you in as little as 5 minutes with no impact to your credit score.An equal housing lender. NMLS #10287.



