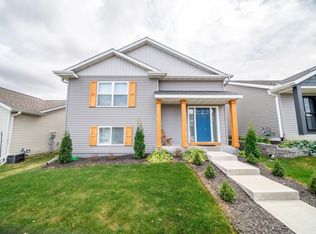Closed
$350,000
6084 Sandstone St NW, Rochester, MN 55901
4beds
2,056sqft
Single Family Residence
Built in 2018
3,920.4 Square Feet Lot
$364,100 Zestimate®
$170/sqft
$2,504 Estimated rent
Home value
$364,100
$346,000 - $382,000
$2,504/mo
Zestimate® history
Loading...
Owner options
Explore your selling options
What's special
This practically new rambler is right sized for your life and move-in ready! The main level features an open concept layout with vaulted ceilings, functional island kitchen, private primary suite with walk-in closet, and convenient mud room with laundry. The full basement has been finished and has plenty of room for guests, office space, or a rec room. Bright, neutral paint inside and freshly landscaped outside. A superior and roomier alternative to a townhouse or condo, for the same price with no hoa fees!
Zillow last checked: 8 hours ago
Listing updated: April 05, 2025 at 11:13pm
Listed by:
Enclave Team 646-859-2368,
Real Broker, LLC.,
Marcia Gehrt 507-250-3582
Bought with:
Kevin Rudquist
Counselor Realty of Rochester
Source: NorthstarMLS as distributed by MLS GRID,MLS#: 6485504
Facts & features
Interior
Bedrooms & bathrooms
- Bedrooms: 4
- Bathrooms: 3
- Full bathrooms: 2
- 3/4 bathrooms: 1
Bedroom 1
- Level: Main
- Area: 150 Square Feet
- Dimensions: 12.5x12
Bedroom 2
- Level: Main
- Area: 86.4 Square Feet
- Dimensions: 9x9.6
Bedroom 3
- Level: Basement
- Area: 123.6 Square Feet
- Dimensions: 12x10.3
Bedroom 4
- Level: Basement
- Area: 109.2 Square Feet
- Dimensions: 12x9.10
Primary bathroom
- Level: Main
- Area: 47.31 Square Feet
- Dimensions: 5.7x8.3
Bathroom
- Level: Main
- Area: 44.8 Square Feet
- Dimensions: 5.6x8
Bathroom
- Level: Basement
- Area: 60.8 Square Feet
- Dimensions: 7.6x8
Dining room
- Level: Main
- Area: 91.3 Square Feet
- Dimensions: 11x8.3
Family room
- Level: Basement
- Area: 315.84 Square Feet
- Dimensions: 22.4x14.10
Kitchen
- Level: Main
- Area: 145 Square Feet
- Dimensions: 10x14.5
Living room
- Level: Main
- Area: 234 Square Feet
- Dimensions: 13x18
Mud room
- Level: Main
- Area: 44.46 Square Feet
- Dimensions: 5.7x7.8
Heating
- Forced Air
Cooling
- Central Air
Appliances
- Included: Air-To-Air Exchanger, Dishwasher, Disposal, Dryer, Microwave, Range, Refrigerator, Washer
Features
- Basement: Egress Window(s),Finished,Full,Concrete
- Has fireplace: No
Interior area
- Total structure area: 2,056
- Total interior livable area: 2,056 sqft
- Finished area above ground: 1,028
- Finished area below ground: 1,028
Property
Parking
- Total spaces: 2
- Parking features: Attached, Concrete
- Attached garage spaces: 2
- Details: Garage Dimensions (22x21)
Accessibility
- Accessibility features: None
Features
- Levels: One
- Stories: 1
Lot
- Size: 3,920 sqft
- Dimensions: 39 x 95
Details
- Foundation area: 1028
- Parcel number: 751311076642
- Zoning description: Residential-Single Family
Construction
Type & style
- Home type: SingleFamily
- Property subtype: Single Family Residence
Materials
- Vinyl Siding
- Roof: Asphalt
Condition
- Age of Property: 7
- New construction: No
- Year built: 2018
Utilities & green energy
- Gas: Natural Gas
- Sewer: City Sewer/Connected
- Water: City Water/Connected
Community & neighborhood
Location
- Region: Rochester
- Subdivision: Pebble Creek
HOA & financial
HOA
- Has HOA: No
Price history
| Date | Event | Price |
|---|---|---|
| 4/5/2024 | Sold | $350,000$170/sqft |
Source: | ||
| 3/6/2024 | Pending sale | $350,000$170/sqft |
Source: | ||
| 2/23/2024 | Listed for sale | $350,000+42.9%$170/sqft |
Source: | ||
| 4/19/2019 | Sold | $245,000+14%$119/sqft |
Source: | ||
| 3/28/2019 | Pending sale | $214,900$105/sqft |
Source: Plaza Realty of Rochester,Inc. #5033518 Report a problem | ||
Public tax history
| Year | Property taxes | Tax assessment |
|---|---|---|
| 2024 | $3,530 | $319,600 +14.6% |
| 2023 | -- | $278,800 -2.8% |
| 2022 | $3,286 +7.4% | $286,800 +21.1% |
Find assessor info on the county website
Neighborhood: 55901
Nearby schools
GreatSchools rating
- 8/10George W. Gibbs Elementary SchoolGrades: PK-5Distance: 0.7 mi
- 3/10Dakota Middle SchoolGrades: 6-8Distance: 1.5 mi
- 5/10John Marshall Senior High SchoolGrades: 8-12Distance: 4.7 mi
Schools provided by the listing agent
- Elementary: George Gibbs
- Middle: Dakota
- High: John Marshall
Source: NorthstarMLS as distributed by MLS GRID. This data may not be complete. We recommend contacting the local school district to confirm school assignments for this home.
Get a cash offer in 3 minutes
Find out how much your home could sell for in as little as 3 minutes with a no-obligation cash offer.
Estimated market value
$364,100
