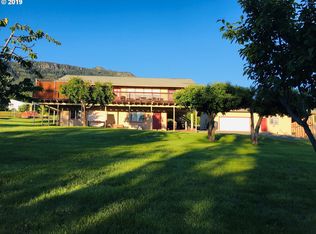First time on the market is this quality timber frame construction home. Much thought went into the design & construction. Home offers maple floors, clear redwood wrap around covered deck, master suite loft with two closets, custom fire place that holds heat for hours, granite counter tops with 2 kitchen sinks, oversized heated insulated garage built to house a motorhome, the barn has a concrete floor, 2 roll up doors, loft & lean to.
This property is off market, which means it's not currently listed for sale or rent on Zillow. This may be different from what's available on other websites or public sources.
