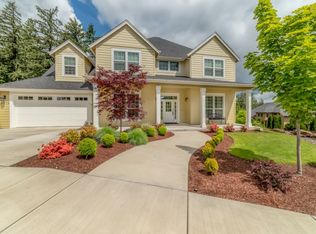Sold
$1,170,000
6085 Graystone Loop, Springfield, OR 97478
4beds
3,519sqft
Residential, Single Family Residence
Built in 2021
10,454.4 Square Feet Lot
$1,171,100 Zestimate®
$332/sqft
$3,338 Estimated rent
Home value
$1,171,100
$1.08M - $1.28M
$3,338/mo
Zestimate® history
Loading...
Owner options
Explore your selling options
What's special
Welcome to modern elegance in the highly sought-after Mountaingate neighborhood. Built by Proden Homes, this 3,519 sq. ft. residence seamlessly blends luxury, comfort, and contemporary design in an inviting and sophisticated setting. Step inside to experience an open floor plan that perfectly integrates modern living with classic farmhouse charm. Vaulted ceilings enhance the sense of space, while expansive windows bathe the interior in natural light, highlighting the exceptional craftsmanship throughout. At the heart of the home is a gourmet kitchen designed for both function and beauty. A sprawling quartz island serves as a focal point, ideal for casual dining and entertaining. Top-of-the-line stainless steel appliances, custom cabinetry, and premium finishes elevate the culinary experience, making this space as practical as it is stunning. The primary suite serves as a private retreat, complete with a beautifully designed en-suite bath, elegant finishes, and ample closet space. Each additional bedroom is thoughtfully designed with comfort in mind, providing inviting spaces that embrace both style and functionality. Beyond the interior, the outdoor living spaces provide the perfect setting for year-round enjoyment. The incredible backyard is a true highlight, featuring lush landscaping, expansive patios, and multiple seating areas, creating the ultimate space for relaxation and entertainment. Whether hosting BBQs and gatherings or simply unwinding in the privacy of your own backyard. Thoughtful landscaping and outdoor design create a seamless extension of the home, inviting you to relax and entertain with ease. Every detail of this home has been carefully crafted to ensure exceptional quality, functionality, and timeless appeal. From its impeccable design to its prime location, this residence offers an unparalleled opportunity to experience the best of modern farmhouse living. Call your broker today to schedule your own private showing.
Zillow last checked: 8 hours ago
Listing updated: July 29, 2025 at 08:20am
Listed by:
Jon Burke 541-968-0423,
Triple Oaks Realty LLC,
Melissa Stiltner 541-225-8815,
Triple Oaks Realty LLC
Bought with:
Amber Combs, 201226864
John L. Scott Eugene
Source: RMLS (OR),MLS#: 482265007
Facts & features
Interior
Bedrooms & bathrooms
- Bedrooms: 4
- Bathrooms: 3
- Full bathrooms: 2
- Partial bathrooms: 1
- Main level bathrooms: 2
Primary bedroom
- Features: Bathtub, Double Sinks, Walkin Closet, Walkin Shower
- Level: Main
- Area: 234
- Dimensions: 13 x 18
Bedroom 2
- Features: Closet, Wallto Wall Carpet
- Level: Upper
- Area: 132
- Dimensions: 11 x 12
Bedroom 3
- Features: Closet, Wallto Wall Carpet
- Level: Upper
- Area: 132
- Dimensions: 11 x 12
Dining room
- Features: Beamed Ceilings
- Level: Main
- Area: 192
- Dimensions: 12 x 16
Kitchen
- Features: Builtin Range, Island, Microwave, Pantry, Quartz
- Level: Main
- Area: 240
- Width: 16
Living room
- Features: Builtin Features, Fireplace, High Ceilings
- Level: Main
- Area: 361
- Dimensions: 19 x 19
Heating
- Forced Air, Fireplace(s)
Cooling
- Central Air
Appliances
- Included: Disposal, Gas Appliances, Microwave, Range Hood, Stainless Steel Appliance(s), Built-In Range, Gas Water Heater
Features
- High Ceilings, Closet, Beamed Ceilings, Kitchen Island, Pantry, Quartz, Built-in Features, Bathtub, Double Vanity, Walk-In Closet(s), Walkin Shower
- Flooring: Engineered Hardwood, Wall to Wall Carpet
- Number of fireplaces: 1
- Fireplace features: Gas
Interior area
- Total structure area: 3,519
- Total interior livable area: 3,519 sqft
Property
Parking
- Total spaces: 2
- Parking features: Driveway, On Street, Garage Door Opener, Attached
- Attached garage spaces: 2
- Has uncovered spaces: Yes
Features
- Stories: 2
- Patio & porch: Covered Patio
- Exterior features: Yard
- Fencing: Fenced
- Has view: Yes
- View description: Mountain(s)
Lot
- Size: 10,454 sqft
- Features: Corner Lot, Gentle Sloping, SqFt 10000 to 14999
Details
- Parcel number: 1906708
Construction
Type & style
- Home type: SingleFamily
- Architectural style: Custom Style
- Property subtype: Residential, Single Family Residence
Materials
- Board & Batten Siding, Brick, Cement Siding
- Roof: Composition
Condition
- Resale
- New construction: No
- Year built: 2021
Utilities & green energy
- Gas: Gas
- Sewer: Public Sewer
- Water: Public
Community & neighborhood
Location
- Region: Springfield
HOA & financial
HOA
- Has HOA: Yes
- HOA fee: $192 semi-annually
- Amenities included: Management
Other
Other facts
- Listing terms: Cash,Conventional,VA Loan
- Road surface type: Paved
Price history
| Date | Event | Price |
|---|---|---|
| 7/28/2025 | Sold | $1,170,000-2.4%$332/sqft |
Source: | ||
| 7/9/2025 | Pending sale | $1,199,000$341/sqft |
Source: | ||
| 6/21/2025 | Price change | $1,199,000-2.1%$341/sqft |
Source: | ||
| 6/11/2025 | Listed for sale | $1,225,000$348/sqft |
Source: | ||
| 6/4/2025 | Pending sale | $1,225,000$348/sqft |
Source: | ||
Public tax history
| Year | Property taxes | Tax assessment |
|---|---|---|
| 2025 | -- | -- |
| 2024 | -- | -- |
| 2023 | -- | -- |
Find assessor info on the county website
Neighborhood: 97478
Nearby schools
GreatSchools rating
- 6/10Ridgeview Elementary SchoolGrades: K-5Distance: 0.7 mi
- 6/10Agnes Stewart Middle SchoolGrades: 6-8Distance: 3 mi
- 5/10Thurston High SchoolGrades: 9-12Distance: 0.5 mi
Schools provided by the listing agent
- Elementary: Ridgeview
- Middle: Agnes Stewart
- High: Thurston
Source: RMLS (OR). This data may not be complete. We recommend contacting the local school district to confirm school assignments for this home.

Get pre-qualified for a loan
At Zillow Home Loans, we can pre-qualify you in as little as 5 minutes with no impact to your credit score.An equal housing lender. NMLS #10287.
