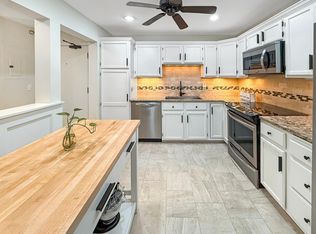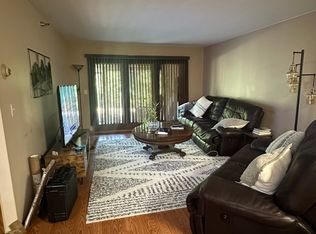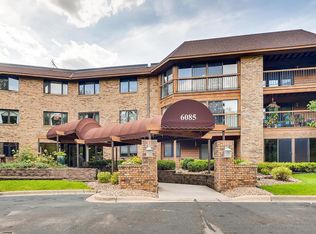Closed
$165,000
6085 Rowland Rd APT 109, Minnetonka, MN 55343
1beds
845sqft
Low Rise
Built in 1988
-- sqft lot
$164,600 Zestimate®
$195/sqft
$1,533 Estimated rent
Home value
$164,600
$151,000 - $178,000
$1,533/mo
Zestimate® history
Loading...
Owner options
Explore your selling options
What's special
Move-in ready and beautifully updated 1BR/1BA condo in the desirable Brenwood development! This spacious west-facing first-floor unit (balcony elevated above ground level) features a smart layout with a generous living room, dedicated dining space, and an eat-in kitchen with new stainless steel dishwasher, updated tile backsplash, and ample cabinetry. The large primary bedroom includes dual closets, and the updated bath offers a walk-in shower and new vanity. Enjoy in-unit laundry, plentiful closet space, and a cozy 4-season porch with in-floor heating-perfect for year-round sunsets and wooded views. Heated underground garage stall included. Tucked away on a scenic hilltop with easy access to trails, Lone Lake
Park, and highways 62, 169 & I-494.
Zillow last checked: 8 hours ago
Listing updated: September 02, 2025 at 10:22am
Listed by:
Jeanne LeVasseur 612-759-1006,
Keller Williams Realty Integrity
Bought with:
Bruce C Erickson
Compass
Source: NorthstarMLS as distributed by MLS GRID,MLS#: 6758767
Facts & features
Interior
Bedrooms & bathrooms
- Bedrooms: 1
- Bathrooms: 1
- Full bathrooms: 1
Bedroom 1
- Level: Main
- Area: 195 Square Feet
- Dimensions: 15x13
Dining room
- Level: Main
- Area: 143 Square Feet
- Dimensions: 13x11
Other
- Level: Main
- Area: 95 Square Feet
- Dimensions: 19x5
Kitchen
- Level: Main
- Area: 100 Square Feet
- Dimensions: 10x10
Laundry
- Level: Main
- Area: 15 Square Feet
- Dimensions: 5x3
Living room
- Level: Main
- Area: 208 Square Feet
- Dimensions: 13x16
Heating
- Baseboard, Boiler, Radiant Floor
Cooling
- Central Air
Appliances
- Included: Dishwasher, Dryer, Microwave, Range, Refrigerator, Washer
Features
- Basement: None
- Has fireplace: No
Interior area
- Total structure area: 845
- Total interior livable area: 845 sqft
- Finished area above ground: 845
- Finished area below ground: 0
Property
Parking
- Total spaces: 1
- Parking features: Asphalt, Shared Driveway, Floor Drain, Garage Door Opener, Heated Garage, Paved, Secured, Storage, Underground
- Garage spaces: 1
- Has uncovered spaces: Yes
Accessibility
- Accessibility features: Accessible Elevator Installed, Grab Bars In Bathroom, Hallways 42"+, No Stairs External
Features
- Levels: One
- Stories: 1
- Patio & porch: Covered, Enclosed, Glass Enclosed, Screened
- Pool features: None
Lot
- Size: 3.18 Acres
- Features: Many Trees
Details
- Foundation area: 845
- Parcel number: 3511722340021
- Zoning description: Residential-Single Family
Construction
Type & style
- Home type: Condo
- Property subtype: Low Rise
- Attached to another structure: Yes
Materials
- Brick/Stone, Block
Condition
- Age of Property: 37
- New construction: No
- Year built: 1988
Utilities & green energy
- Electric: Circuit Breakers
- Gas: Natural Gas
- Sewer: City Sewer/Connected
- Water: City Water/Connected
Community & neighborhood
Security
- Security features: Fire Sprinkler System, Security Lights, Secured Garage/Parking
Location
- Region: Minnetonka
- Subdivision: Condo 0567 Brenwood A Condo
HOA & financial
HOA
- Has HOA: Yes
- HOA fee: $508 monthly
- Amenities included: Car Wash, Elevator(s), Fire Sprinkler System, In-Ground Sprinkler System, Lobby Entrance, Security, Security Lighting
- Services included: Maintenance Structure, Controlled Access, Hazard Insurance, Heating, Lawn Care, Maintenance Grounds, Parking, Professional Mgmt, Trash, Security, Sewer, Shared Amenities, Snow Removal
- Association name: Westport Properties
- Association phone: 952-465-3600
Other
Other facts
- Road surface type: Paved
Price history
| Date | Event | Price |
|---|---|---|
| 8/29/2025 | Sold | $165,000$195/sqft |
Source: | ||
| 8/15/2025 | Pending sale | $165,000$195/sqft |
Source: | ||
| 8/1/2025 | Listed for sale | $165,000+185%$195/sqft |
Source: | ||
| 9/20/1991 | Sold | $57,900$69/sqft |
Source: Agent Provided Report a problem | ||
Public tax history
| Year | Property taxes | Tax assessment |
|---|---|---|
| 2025 | $1,799 -2% | $174,000 |
| 2024 | $1,836 +12.6% | $174,000 -0.2% |
| 2023 | $1,630 +2.1% | $174,400 +9.3% |
Find assessor info on the county website
Neighborhood: 55343
Nearby schools
GreatSchools rating
- 2/10Gatewood Elementary SchoolGrades: PK-6Distance: 1.8 mi
- 4/10Hopkins West Junior High SchoolGrades: 6-9Distance: 2.8 mi
- 8/10Hopkins Senior High SchoolGrades: 10-12Distance: 4.5 mi
Get pre-qualified for a loan
At Zillow Home Loans, we can pre-qualify you in as little as 5 minutes with no impact to your credit score.An equal housing lender. NMLS #10287.
Sell with ease on Zillow
Get a Zillow Showcase℠ listing at no additional cost and you could sell for —faster.
$164,600
2% more+$3,292
With Zillow Showcase(estimated)$167,892


