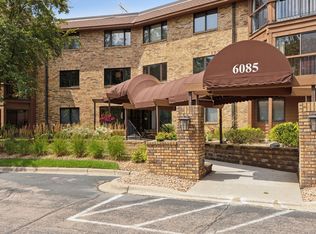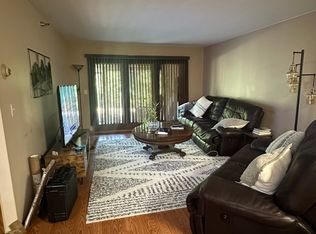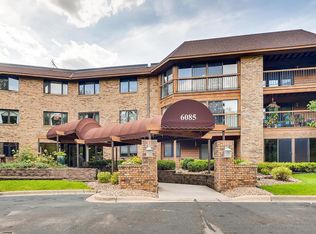Closed
$265,000
6085 Rowland Rd APT 207, Minnetonka, MN 55343
2beds
1,220sqft
Low Rise
Built in 1988
-- sqft lot
$264,700 Zestimate®
$217/sqft
$1,839 Estimated rent
Home value
$264,700
$244,000 - $289,000
$1,839/mo
Zestimate® history
Loading...
Owner options
Explore your selling options
What's special
Move-in ready and beautifully updated 2BR + Office / 2BA condo in the sought-after Brenwood development! This spacious, west-facing second-floor unit features a thoughtfully designed layout with a large living room, dedicated dining area, and separate eat-in kitchen with quartz countertops, stainless steel appliances, and ample cabinetry.
Enjoy a spacious primary suite with dual closets and private bath, plus a second bedroom ideal for guests. The bonus office/den offers flexible work-from-home or hobby space. Two beautifully updated bathrooms, in-unit laundry, and abundant closet space throughout add comfort and convenience.
Unwind in the gorgeous 3-season porch with peaceful wooded views and stay warm year-round with your heated underground garage stall.
Nestled on a secluded hilltop surrounded by an abundance of trees and wildlife. Enjoy near by walking trails, Lone Lake Park, and easy access to Hwy 62, 169 & I-494. This one checks all the boxes—schedule your showing today!
Zillow last checked: 8 hours ago
Listing updated: July 18, 2025 at 09:07am
Listed by:
Carissa Kemnitz 913-710-0092,
Coldwell Banker Realty
Bought with:
Mary Pat Nydahl
Edina Realty, Inc.
Source: NorthstarMLS as distributed by MLS GRID,MLS#: 6725932
Facts & features
Interior
Bedrooms & bathrooms
- Bedrooms: 2
- Bathrooms: 2
- Full bathrooms: 1
- 3/4 bathrooms: 1
Bedroom 1
- Level: Main
- Area: 140 Square Feet
- Dimensions: 14 x 10
Bedroom 2
- Level: Main
- Area: 196 Square Feet
- Dimensions: 14 x 14
Bathroom
- Level: Main
- Area: 45 Square Feet
- Dimensions: 9 x 5
Bathroom
- Level: Main
- Area: 54 Square Feet
- Dimensions: 9 x 6
Dining room
- Level: Main
- Area: 143 Square Feet
- Dimensions: 13 x 11
Flex room
- Level: Main
- Area: 77 Square Feet
- Dimensions: 11 x 7
Kitchen
- Level: Main
- Area: 110 Square Feet
- Dimensions: 11 x 10
Laundry
- Level: Main
- Area: 15 Square Feet
- Dimensions: 5 x 3
Living room
- Level: Main
- Area: 234 Square Feet
- Dimensions: 18 x 13
Other
- Level: Main
- Area: 95 Square Feet
- Dimensions: 19 x 5
Heating
- Baseboard
Cooling
- Central Air
Appliances
- Included: Dishwasher, Disposal, Dryer, Microwave, Range, Refrigerator, Stainless Steel Appliance(s), Washer
Features
- Basement: None
- Has fireplace: No
Interior area
- Total structure area: 1,220
- Total interior livable area: 1,220 sqft
- Finished area above ground: 1,220
- Finished area below ground: 0
Property
Parking
- Total spaces: 1
- Parking features: Attached, Asphalt, Shared Driveway, Floor Drain, Garage Door Opener, Guest, Heated Garage, Secured, Storage
- Attached garage spaces: 1
- Has uncovered spaces: Yes
Accessibility
- Accessibility features: Accessible Elevator Installed, Hallways 42"+, No Stairs External
Features
- Levels: One
- Stories: 1
- Patio & porch: Covered, Glass Enclosed, Screened
Lot
- Size: 3.18 Acres
- Features: Many Trees
Details
- Foundation area: 1220
- Parcel number: 3511722340031
- Zoning description: Residential-Single Family
Construction
Type & style
- Home type: Condo
- Property subtype: Low Rise
- Attached to another structure: Yes
Materials
- Brick/Stone, Block
Condition
- Age of Property: 37
- New construction: No
- Year built: 1988
Utilities & green energy
- Electric: Circuit Breakers, Power Company: Xcel Energy
- Gas: Natural Gas
- Sewer: City Sewer/Connected
- Water: City Water/Connected
Community & neighborhood
Security
- Security features: Fire Sprinkler System, Security Lights, Secured Garage/Parking
Location
- Region: Minnetonka
- Subdivision: Condo 0567 Brenwood A Condo
HOA & financial
HOA
- Has HOA: Yes
- HOA fee: $726 monthly
- Amenities included: Car Wash, Elevator(s), Fire Sprinkler System, In-Ground Sprinkler System, Lobby Entrance, Security, Security Lighting
- Services included: Maintenance Structure, Controlled Access, Hazard Insurance, Heating, Lawn Care, Maintenance Grounds, Parking, Professional Mgmt, Trash, Security, Sewer, Shared Amenities, Snow Removal
- Association name: Westport Properties
- Association phone: 952-465-3600
Other
Other facts
- Road surface type: Paved
Price history
| Date | Event | Price |
|---|---|---|
| 7/17/2025 | Sold | $265,000+3.9%$217/sqft |
Source: | ||
| 6/7/2025 | Pending sale | $254,999$209/sqft |
Source: | ||
| 5/30/2025 | Listed for sale | $254,999+36.4%$209/sqft |
Source: | ||
| 12/27/2019 | Sold | $187,000-6%$153/sqft |
Source: | ||
| 12/4/2019 | Pending sale | $199,000$163/sqft |
Source: Lakes Sotheby's International Realty #5330311 Report a problem | ||
Public tax history
| Year | Property taxes | Tax assessment |
|---|---|---|
| 2025 | $2,479 -1.9% | $228,000 +1.2% |
| 2024 | $2,525 +9.9% | $225,400 -1.4% |
| 2023 | $2,297 +6.5% | $228,600 +7.6% |
Find assessor info on the county website
Neighborhood: 55343
Nearby schools
GreatSchools rating
- 2/10Gatewood Elementary SchoolGrades: PK-6Distance: 1.8 mi
- 4/10Hopkins West Junior High SchoolGrades: 6-9Distance: 2.8 mi
- 8/10Hopkins Senior High SchoolGrades: 10-12Distance: 4.5 mi
Get pre-qualified for a loan
At Zillow Home Loans, we can pre-qualify you in as little as 5 minutes with no impact to your credit score.An equal housing lender. NMLS #10287.
Sell for more on Zillow
Get a Zillow Showcase℠ listing at no additional cost and you could sell for .
$264,700
2% more+$5,294
With Zillow Showcase(estimated)$269,994


