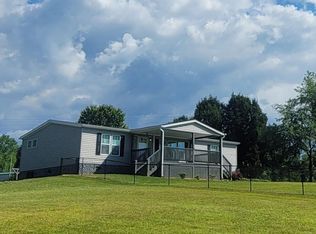Sold for $258,500 on 06/30/23
$258,500
6085 Wolf Creek Rd, Spring City, TN 37381
3beds
1,512sqft
Single Family Residence, Residential, Manufactured Home
Built in 2018
0.94 Acres Lot
$277,100 Zestimate®
$171/sqft
$1,517 Estimated rent
Home value
$277,100
$263,000 - $291,000
$1,517/mo
Zestimate® history
Loading...
Owner options
Explore your selling options
What's special
This stunning and spacious custom built home is absolutely amazing! It features an open concept layout with 3 bedrooms, 2 bathrooms, and a split floorplan. The kitchen has an island with a bar, lots of custom cabinetry, stainless steel appliances and plenty of counter space. The living room has custom shelving and a gas fireplace. Natural lighting fills the home and the large covered front porch is perfect for relaxing. The open level yard is partially fenced and about 1 acre in size. There is a 10x20 storage shed and a 2 car garage with a workshop. The home is immaculate and has been well maintained with new paint and upgrades. It is situated on a corner lot with unrestricted land. This is a truly amazing home with modern features and plenty of space. Don't miss out on this amazing opportunity!
Zillow last checked: 8 hours ago
Listing updated: September 20, 2024 at 08:58pm
Listed by:
Wendy Webb 423-304-2449,
Coldwell Banker Pryor Realty- Dayton
Bought with:
Carol Movre, 344365
Coldwell Banker Pryor Realty- Dayton
Source: RCAR,MLS#: 20235669
Facts & features
Interior
Bedrooms & bathrooms
- Bedrooms: 3
- Bathrooms: 2
- Full bathrooms: 2
Heating
- Natural Gas, Central
Cooling
- Central Air, Electric
Appliances
- Included: Water Softener, Exhaust Fan, Gas Oven, Gas Range, Gas Water Heater, Ice Maker, Microwave, Range Hood, Refrigerator, Stainless Steel Appliance(s)
- Laundry: Washer Hookup, Main Level, Laundry Room, Electric Dryer Hookup, Inside
Features
- Split Bedrooms, Walk-In Closet(s), Vaulted Ceiling(s), Storage, Recessed Lighting, Master Downstairs, Pantry, Open Floorplan, Kitchen Island, High Speed Internet, High Ceilings, Eat-in Kitchen, Double Vanity, Bar, Bathroom Mirror(s), Bookcases, Breakfast Bar, Built-in Features, Ceiling Fan(s), Crown Molding
- Flooring: Carpet, Laminate
- Windows: Vinyl Frames, Window Treatments, Window Coverings, Screens, Double Pane Windows, Insulated Windows
- Basement: None
- Number of fireplaces: 1
- Fireplace features: Blower Fan, Gas, Gas Log
Interior area
- Total structure area: 1,512
- Total interior livable area: 1,512 sqft
- Finished area above ground: 1,512
- Finished area below ground: 0
Property
Parking
- Total spaces: 4
- Parking features: Driveway, Garage, Gravel
- Garage spaces: 2
- Has uncovered spaces: Yes
Accessibility
- Accessibility features: Accessible Bedroom, Accessible Central Living Area, Accessible Doors, Accessible Full Bath, Accessible Hallway(s), Accessible Kitchen, Accessible Kitchen Appliances, Accessible Washer/Dryer
Features
- Levels: One
- Stories: 1
- Patio & porch: Covered, Front Porch, Porch, Rear Porch
- Exterior features: Storage, Private Yard, Private Entrance, Garden
- Pool features: None
- Fencing: Partial
- Has view: Yes
- View description: Trees/Woods, Rural, Pasture, Mountain(s)
- Body of water: Watts Bar
Lot
- Size: 0.94 Acres
- Dimensions: .94 AC
- Features: Rural, Mailbox, Fruit Trees, Level, Landscaped, Garden, Back Yard, Cleared, Corner Lot
Details
- Additional structures: Workshop, Storage, Shed(s), Garage(s), Outbuilding
- Parcel number: 043 02804 000
- Special conditions: Standard
- Other equipment: None
- Horses can be raised: Yes
- Horse amenities: None
Construction
Type & style
- Home type: MobileManufactured
- Architectural style: Manufactured/Mobile,Ranch
- Property subtype: Single Family Residence, Residential, Manufactured Home
Materials
- Vinyl Siding
- Foundation: Permanent, Stone
- Roof: Shingle
Condition
- None
- New construction: No
- Year built: 2018
Utilities & green energy
- Sewer: Septic Tank
- Water: Public
- Utilities for property: High Speed Internet Connected, Water Connected, Phone Available, Natural Gas Connected, Cable Available, Electricity Connected
Community & neighborhood
Security
- Security features: Smoke Detector(s)
Community
- Community features: Fishing, Park
Location
- Region: Spring City
Other
Other facts
- Listing terms: Cash,Conventional,FHA,USDA Loan,VA Loan
- Road surface type: Paved
Price history
| Date | Event | Price |
|---|---|---|
| 6/30/2023 | Sold | $258,500$171/sqft |
Source: | ||
| 6/5/2023 | Listing removed | -- |
Source: | ||
| 6/5/2023 | Contingent | $258,500$171/sqft |
Source: | ||
| 6/2/2023 | Listed for sale | $258,500+48.1%$171/sqft |
Source: | ||
| 1/6/2021 | Sold | $174,500-3%$115/sqft |
Source: Public Record Report a problem | ||
Public tax history
| Year | Property taxes | Tax assessment |
|---|---|---|
| 2024 | $832 +33.3% | $61,675 +122.9% |
| 2023 | $624 | $27,675 |
| 2022 | $624 | $27,675 |
Find assessor info on the county website
Neighborhood: 37381
Nearby schools
GreatSchools rating
- 7/10Spring City Elementary SchoolGrades: PK-5Distance: 2.9 mi
- 7/10Spring City Middle SchoolGrades: 6-8Distance: 3.3 mi
- 4/10Rhea County High SchoolGrades: 9-12Distance: 7.4 mi
Schools provided by the listing agent
- Elementary: Spring City
- Middle: Spring City
- High: Rhea County
Source: RCAR. This data may not be complete. We recommend contacting the local school district to confirm school assignments for this home.
Sell for more on Zillow
Get a free Zillow Showcase℠ listing and you could sell for .
$277,100
2% more+ $5,542
With Zillow Showcase(estimated)
$282,642