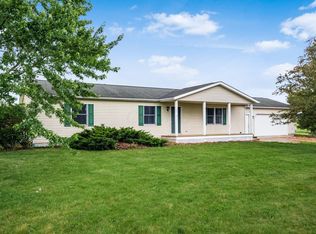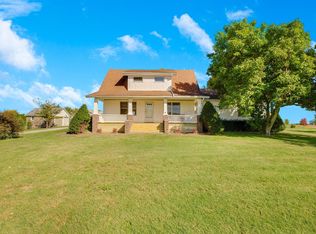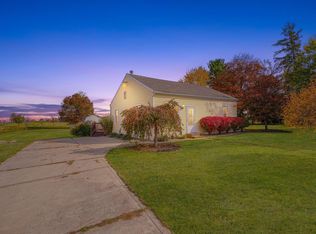Sold for $331,000 on 08/15/25
$331,000
6086 Horseshoe Rd, Delaware, OH 43015
3beds
1,248sqft
Single Family Residence
Built in 1959
1.13 Acres Lot
$335,700 Zestimate®
$265/sqft
$1,813 Estimated rent
Home value
$335,700
$305,000 - $369,000
$1,813/mo
Zestimate® history
Loading...
Owner options
Explore your selling options
What's special
Welcome to your country dream home - move-in ready! This charming ranch-style residence offers the perfect blend of country living and modern convenience, all within the Delaware City school district. Imagine being just a mile away from the Sherwood Road Boat Ramp, where you can enjoy fishing and boating adventures. With a brand new HVAC system, new SS Steel appliance kitchen with soft close cabinets and featuring a delightful island. A convenient mudroom off kitchen with countertops and shelving- washer/dryer stay. The bathroom has been updated with new fixtures. This home is designed for both comfort and functionality.
Situated on 1.13 acres this property is a nature lover's paradise, directly opposite the serene Delaware Wildlife Area. The home boasts three bedrooms, providing ample space for family and guests, while the full unfinished basement offers endless possibilities for customization. Step outside to discover a large fenced yard adorned with mature trees, perfect for summer gatherings or peaceful evenings on your private patio. Plus, the over-sized (46x24) three-bay pole barn serves as a versatile garage and or workshop with new concrete laid flooring! New French exterior door. Delco water. Air ducts lines recently cleaned. New drain lines. FIBER INTERNET. Show and sell today!
Zillow last checked: 8 hours ago
Listing updated: August 18, 2025 at 06:03am
Listed by:
R. Stratton Alt 614-554-5255,
Alt Company, Realtors
Bought with:
David E Straight, 2021000885
EXP Realty, LLC
Source: Columbus and Central Ohio Regional MLS ,MLS#: 225023356
Facts & features
Interior
Bedrooms & bathrooms
- Bedrooms: 3
- Bathrooms: 1
- Full bathrooms: 1
- Main level bedrooms: 3
Heating
- Forced Air, Heat Pump
Cooling
- Central Air
Features
- Flooring: Laminate, Ceramic/Porcelain
- Windows: Insulated Windows
- Basement: Full
- Common walls with other units/homes: No Common Walls
Interior area
- Total structure area: 1,080
- Total interior livable area: 1,248 sqft
Property
Parking
- Total spaces: 4
- Parking features: Garage Door Opener, Detached, Side Load
- Garage spaces: 4
Features
- Levels: One
- Patio & porch: Patio, Deck
- Fencing: Fenced
Lot
- Size: 1.13 Acres
Details
- Additional structures: Outbuilding
- Parcel number: 61940002007000
Construction
Type & style
- Home type: SingleFamily
- Architectural style: Ranch
- Property subtype: Single Family Residence
Materials
- Foundation: Block
Condition
- New construction: No
- Year built: 1959
Utilities & green energy
- Sewer: Private Sewer
- Water: Public
Community & neighborhood
Location
- Region: Delaware
Other
Other facts
- Listing terms: USDA Loan,VA Loan,FHA,Conventional
Price history
| Date | Event | Price |
|---|---|---|
| 8/15/2025 | Sold | $331,000-5.4%$265/sqft |
Source: | ||
| 7/1/2025 | Contingent | $350,000$280/sqft |
Source: | ||
| 6/27/2025 | Listed for sale | $350,000+45.8%$280/sqft |
Source: | ||
| 8/12/2022 | Sold | $240,000-14.1%$192/sqft |
Source: | ||
| 6/29/2022 | Contingent | $279,500$224/sqft |
Source: | ||
Public tax history
| Year | Property taxes | Tax assessment |
|---|---|---|
| 2024 | $3,973 +4.8% | $75,360 |
| 2023 | $3,791 +37.6% | $75,360 +60.9% |
| 2022 | $2,754 -2.1% | $46,830 |
Find assessor info on the county website
Neighborhood: 43015
Nearby schools
GreatSchools rating
- 6/10James Conger Elementary SchoolGrades: K-5Distance: 5.7 mi
- 8/10John C Dempsey Middle SchoolGrades: 6-8Distance: 5.4 mi
- 7/10Rutherford B Hayes High SchoolGrades: 9-12Distance: 5.3 mi
Get a cash offer in 3 minutes
Find out how much your home could sell for in as little as 3 minutes with a no-obligation cash offer.
Estimated market value
$335,700
Get a cash offer in 3 minutes
Find out how much your home could sell for in as little as 3 minutes with a no-obligation cash offer.
Estimated market value
$335,700


