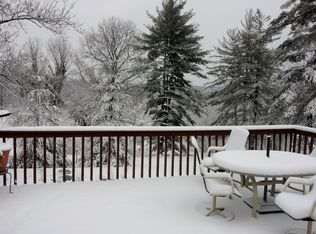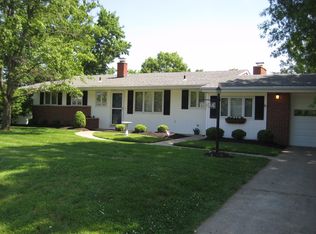Sold for $282,000 on 06/20/25
$282,000
6086 Thompson Rd, Cincinnati, OH 45247
3beds
1,802sqft
Single Family Residence
Built in 1950
0.45 Acres Lot
$284,800 Zestimate®
$156/sqft
$2,443 Estimated rent
Home value
$284,800
$259,000 - $310,000
$2,443/mo
Zestimate® history
Loading...
Owner options
Explore your selling options
What's special
A Beautifully maintained all-brick ranch nestled on a scenic .45-acre lot in desirable Colerain Township. This spacious 3 bedroom, 2.5 bath home offers the perfect blend of character, comfort, and convenience. Inside, you'll find gleaming hardwood floors, a cozy brick wood-burning fireplace, and a large family room that flows into a formal dining spaceideal for hosting gatherings. The bright 4-season room invites year-round relaxation, while the oversized multi-level deck and under-step storage expand your entertaining space outdoors. The kitchen features real wood cabinets, vinyl flooring, and appliances that stay. The primary bedroom offers a private half bath, and the walkout basement is partially finished with a full bath and professional waterproofing. Additional perks include an oversized 2-car garage, and key updates like windows, roof, and driveway. Just 22 mins to Downtown Cincinnati, 29 mins to CVG, and 45 mins to Dayton. Northwest Local Schools!
Zillow last checked: 8 hours ago
Listing updated: June 20, 2025 at 10:27am
Listed by:
Donald G Sheets 513-766-0604,
eXp Realty 866-212-4991,
Wendi J. Sheets 513-379-1338,
eXp Realty
Bought with:
Maura K Cagney-Tipton, 2001009930
Coldwell Banker Realty
Source: Cincy MLS,MLS#: 1840855 Originating MLS: Cincinnati Area Multiple Listing Service
Originating MLS: Cincinnati Area Multiple Listing Service

Facts & features
Interior
Bedrooms & bathrooms
- Bedrooms: 3
- Bathrooms: 3
- Full bathrooms: 2
- 1/2 bathrooms: 1
Primary bedroom
- Features: Bath Adjoins
- Level: First
- Area: 204
- Dimensions: 17 x 12
Bedroom 2
- Level: First
- Area: 156
- Dimensions: 13 x 12
Bedroom 3
- Level: First
- Area: 143
- Dimensions: 13 x 11
Bedroom 4
- Area: 0
- Dimensions: 0 x 0
Bedroom 5
- Area: 0
- Dimensions: 0 x 0
Primary bathroom
- Features: Tub w/Shower
Bathroom 1
- Features: Full
- Level: First
Bathroom 2
- Features: Partial
- Level: First
Bathroom 3
- Features: Full
- Level: Lower
Dining room
- Features: Walkout
- Level: First
- Area: 180
- Dimensions: 20 x 9
Family room
- Area: 416
- Dimensions: 26 x 16
Kitchen
- Features: Eat-in Kitchen, Walkout
- Area: 143
- Dimensions: 13 x 11
Living room
- Features: Fireplace
- Area: 384
- Dimensions: 24 x 16
Office
- Area: 0
- Dimensions: 0 x 0
Heating
- Forced Air, Gas
Cooling
- Central Air
Appliances
- Included: Dishwasher, Oven/Range, Other, Propane Water Heater, Gas Water Heater
Features
- Natural Woodwork, Ceiling Fan(s)
- Windows: Double Hung, Vinyl
- Basement: Full,Partially Finished,Walk-Out Access
- Attic: Storage
- Number of fireplaces: 1
- Fireplace features: Wood Burning, Living Room
Interior area
- Total structure area: 1,802
- Total interior livable area: 1,802 sqft
Property
Parking
- Total spaces: 2
- Parking features: Driveway
- Attached garage spaces: 2
- Has uncovered spaces: Yes
Features
- Levels: One
- Stories: 1
- Patio & porch: Deck
- Exterior features: Other
Lot
- Size: 0.45 Acres
- Dimensions: 110 x 175
Details
- Parcel number: 5100230012600
- Zoning description: Residential
Construction
Type & style
- Home type: SingleFamily
- Architectural style: Ranch
- Property subtype: Single Family Residence
Materials
- Brick
- Foundation: Block
- Roof: Shingle
Condition
- New construction: No
- Year built: 1950
Utilities & green energy
- Gas: Natural
- Sewer: Septic Tank
- Water: Public
- Utilities for property: Cable Connected
Community & neighborhood
Security
- Security features: Smoke Alarm
Location
- Region: Cincinnati
HOA & financial
HOA
- Has HOA: No
Other
Other facts
- Listing terms: Special Financing,Conventional
Price history
| Date | Event | Price |
|---|---|---|
| 6/20/2025 | Sold | $282,000-6%$156/sqft |
Source: | ||
| 5/23/2025 | Pending sale | $300,000$166/sqft |
Source: | ||
| 5/15/2025 | Listed for sale | $300,000+77.5%$166/sqft |
Source: | ||
| 5/29/2020 | Sold | $169,000-0.6%$94/sqft |
Source: | ||
| 4/24/2020 | Pending sale | $170,000$94/sqft |
Source: Pivot Realty Group, LLC #1653973 Report a problem | ||
Public tax history
| Year | Property taxes | Tax assessment |
|---|---|---|
| 2024 | $3,660 -0.6% | $68,355 |
| 2023 | $3,682 -5.7% | $68,355 +15.6% |
| 2022 | $3,904 -0.2% | $59,150 |
Find assessor info on the county website
Neighborhood: Taylors Creek
Nearby schools
GreatSchools rating
- 5/10Colerain Elementary SchoolGrades: K-5Distance: 1.8 mi
- 6/10Colerain Middle SchoolGrades: 6-8Distance: 1.8 mi
- 5/10Colerain High SchoolGrades: 9-12Distance: 2.3 mi
Get a cash offer in 3 minutes
Find out how much your home could sell for in as little as 3 minutes with a no-obligation cash offer.
Estimated market value
$284,800
Get a cash offer in 3 minutes
Find out how much your home could sell for in as little as 3 minutes with a no-obligation cash offer.
Estimated market value
$284,800

