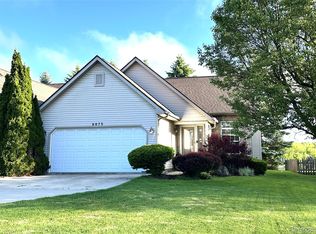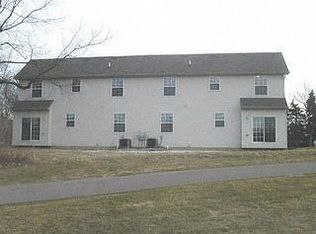Sold for $268,500 on 07/25/25
$268,500
6087 Davison Rd, Burton, MI 48509
3beds
1,620sqft
Townhouse
Built in 2006
0.5 Acres Lot
$278,000 Zestimate®
$166/sqft
$1,605 Estimated rent
Home value
$278,000
$253,000 - $306,000
$1,605/mo
Zestimate® history
Loading...
Owner options
Explore your selling options
What's special
Welcome to your gorgeous new condo/townhouse, sitting just off of IMA Brookwood golf courses 10th tee box! Immaculate condo/townhouse with NO association fees! This VERY well maintained, beautifully landscaped, semi open concept, 3 bedroom, 2-1/2 bath, one owner home is close to Davison, Flint and I-69. This condo includes a generous master bedroom, a master bath (walk in shower) and walk in closet. The LARGE but cozy living room, spacious kitchen and laundry are also on the main level while two bedrooms and a full bathroom are on the second level. Just steps off of the kitchen/dining/living room, you can walk out to your private, meticulously landscaped deck (The BEST view from any of the 6 condos) and watch deer, turkeys or even golfers starting the back 9. The full basement is just waiting for you to finish it into your game room, theater or man cave. The options are endless. New roof and siding in 2024, freshly painted (professionally) in 2025. All appliances are included. There IS a lawn sprinkler system that has been disabled but IS functional. The property is Taxed as a single family attached residential home, therefore the listing stating condominium/townhouse. Please remove your shoes for showings.
Zillow last checked: 8 hours ago
Listing updated: August 22, 2025 at 12:15am
Listed by:
Jack Smith 989-488-0601,
Coldwell Banker Professionals
Bought with:
Kandis Kosha, 6501410221
Coulter Real Estate
Source: Realcomp II,MLS#: 20251008981
Facts & features
Interior
Bedrooms & bathrooms
- Bedrooms: 3
- Bathrooms: 3
- Full bathrooms: 2
- 1/2 bathrooms: 1
Heating
- Forced Air, Natural Gas
Cooling
- Central Air
Appliances
- Included: Dishwasher, Dryer, Exhaust Fan, Free Standing Electric Oven, Free Standing Electric Range, Free Standing Refrigerator, Microwave, Range Hood, Washer
Features
- High Speed Internet, Programmable Thermostat
- Basement: Full,Unfinished
- Has fireplace: Yes
- Fireplace features: Family Room, Gas
Interior area
- Total interior livable area: 1,620 sqft
- Finished area above ground: 1,620
Property
Parking
- Total spaces: 2
- Parking features: Two Car Garage, Attached
- Attached garage spaces: 2
Features
- Levels: Two
- Stories: 2
- Entry location: GroundLevel
- Patio & porch: Deck, Patio, Porch
- Exterior features: Grounds Maintenance, Lighting
- Pool features: None
Lot
- Size: 0.50 Acres
- Dimensions: 46 x 137 x 46 x 138
Details
- Parcel number: 5901651006
- Special conditions: Short Sale No,Standard
Construction
Type & style
- Home type: Townhouse
- Architectural style: Townhouse
- Property subtype: Townhouse
Materials
- Vinyl Siding
- Foundation: Basement, Poured
- Roof: Asphalt
Condition
- New construction: No
- Year built: 2006
Utilities & green energy
- Sewer: Public Sewer
- Water: Public
- Utilities for property: Cable Available
Community & neighborhood
Location
- Region: Burton
- Subdivision: BROOKWOOD CONDO
Other
Other facts
- Listing agreement: Exclusive Right To Sell
- Listing terms: Cash,Conventional,Usda Loan,Va Loan
Price history
| Date | Event | Price |
|---|---|---|
| 7/25/2025 | Sold | $268,500-2.4%$166/sqft |
Source: | ||
| 6/30/2025 | Pending sale | $275,000$170/sqft |
Source: | ||
| 6/23/2025 | Listed for sale | $275,000+329.7%$170/sqft |
Source: | ||
| 5/26/2010 | Sold | $64,000-73.2%$40/sqft |
Source: Public Record Report a problem | ||
| 5/31/2007 | Sold | $239,211-0.3%$148/sqft |
Source: Public Record Report a problem | ||
Public tax history
| Year | Property taxes | Tax assessment |
|---|---|---|
| 2024 | $3,915 | $89,000 +34.4% |
| 2023 | -- | $66,200 +11.3% |
| 2022 | -- | $59,500 +4.6% |
Find assessor info on the county website
Neighborhood: 48509
Nearby schools
GreatSchools rating
- 5/10Kate Dowdall Elementary SchoolGrades: K-5Distance: 1.7 mi
- 3/10Armstrong Middle SchoolGrades: 5-9Distance: 3.2 mi
- 7/10Kearsley High SchoolGrades: 9-12Distance: 2.7 mi

Get pre-qualified for a loan
At Zillow Home Loans, we can pre-qualify you in as little as 5 minutes with no impact to your credit score.An equal housing lender. NMLS #10287.
Sell for more on Zillow
Get a free Zillow Showcase℠ listing and you could sell for .
$278,000
2% more+ $5,560
With Zillow Showcase(estimated)
$283,560
