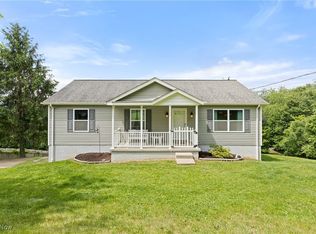Sold for $140,000
$140,000
60880 Webb Heights Rd, Shadyside, OH 43947
3beds
864sqft
Single Family Residence
Built in 1960
0.67 Acres Lot
$141,100 Zestimate®
$162/sqft
$1,031 Estimated rent
Home value
$141,100
Estimated sales range
Not available
$1,031/mo
Zestimate® history
Loading...
Owner options
Explore your selling options
What's special
Welcome to 60880 Webb Heights Rd—an updated, move-in ready ranch in a peaceful country setting just outside of Shadyside. This charming home features clean, modern finishes throughout, offering a bright and inviting feel without the fuss. Enjoy your morning coffee on the cozy covered front porch or unwind on the side porch with views of the surrounding countryside. The layout is efficient and functional, with an attached garage for added convenience. Whether you're a first-time buyer or looking to downsize, this one checks all the boxes for low-maintenance living in a desirable rural location.
Zillow last checked: 8 hours ago
Listing updated: September 02, 2025 at 01:12pm
Listing Provided by:
Jenna Mayeres 740-391-2701 sold@jennamayeres.com,
Real of Ohio
Bought with:
Alexes Sanders, 2024004473
Sulek & Experts Real Estate
Source: MLS Now,MLS#: 5139693 Originating MLS: Other/Unspecificed
Originating MLS: Other/Unspecificed
Facts & features
Interior
Bedrooms & bathrooms
- Bedrooms: 3
- Bathrooms: 1
- Full bathrooms: 1
- Main level bathrooms: 1
- Main level bedrooms: 3
Heating
- Forced Air, Propane
Cooling
- Central Air, Ceiling Fan(s)
Appliances
- Included: Range, Refrigerator
- Laundry: In Basement
Features
- Basement: Exterior Entry,Full,Concrete,Unfinished,Walk-Up Access,Walk-Out Access
- Has fireplace: No
Interior area
- Total structure area: 864
- Total interior livable area: 864 sqft
- Finished area above ground: 864
Property
Parking
- Total spaces: 1
- Parking features: Basement, Built In, Direct Access, Driveway, Gravel
- Garage spaces: 1
Features
- Levels: One
- Stories: 1
- Patio & porch: Deck, Porch
Lot
- Size: 0.67 Acres
Details
- Parcel number: 1500394.000
- Special conditions: Standard
Construction
Type & style
- Home type: SingleFamily
- Architectural style: Ranch
- Property subtype: Single Family Residence
Materials
- Vinyl Siding
- Roof: Shingle
Condition
- Year built: 1960
Utilities & green energy
- Sewer: Septic Tank
- Water: Public
Community & neighborhood
Location
- Region: Shadyside
Price history
| Date | Event | Price |
|---|---|---|
| 9/2/2025 | Pending sale | $140,000$162/sqft |
Source: | ||
| 8/29/2025 | Sold | $140,000$162/sqft |
Source: | ||
| 7/24/2025 | Contingent | $140,000$162/sqft |
Source: | ||
| 7/14/2025 | Listed for sale | $140,000$162/sqft |
Source: | ||
Public tax history
Tax history is unavailable.
Neighborhood: 43947
Nearby schools
GreatSchools rating
- NAJefferson Ave Elementary SchoolGrades: PK-2Distance: 1.2 mi
- 6/10Shadyside High SchoolGrades: 7-12Distance: 2 mi
- 5/10Leona Ave Middle SchoolGrades: 3-6Distance: 2 mi
Schools provided by the listing agent
- District: Shadyside LSD - 705
Source: MLS Now. This data may not be complete. We recommend contacting the local school district to confirm school assignments for this home.

Get pre-qualified for a loan
At Zillow Home Loans, we can pre-qualify you in as little as 5 minutes with no impact to your credit score.An equal housing lender. NMLS #10287.
