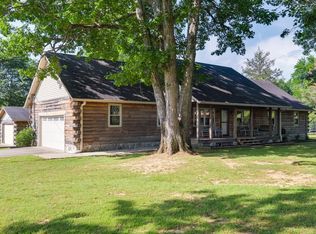Escape the hustle & bustle... Beautiful home on 10 acres just minutes to Nashville, Franklin, Murfreesboro & Nolensville. Open floor plan with 3 bedrooms on the main level. The basement area offers a rec room and additional flex room. Basement area would make great in-law quarters or teen suite. Possible interior expansion, over sized 2 car garage with separate work area, Walking trails, ATV trails, 2 creeks and an abundance of wildlife. Zoned for all 3 Stewarts Creek schools!
This property is off market, which means it's not currently listed for sale or rent on Zillow. This may be different from what's available on other websites or public sources.

