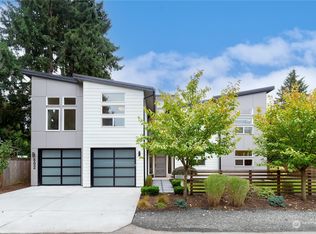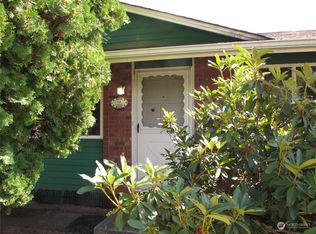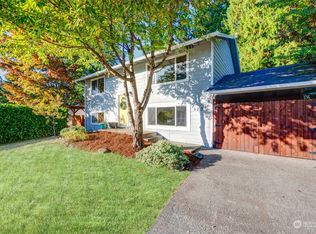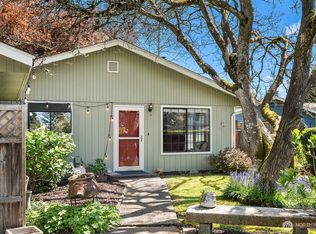Sold
Listed by:
Faride Cuevas Ayala,
COMPASS,
Michael Haas,
COMPASS
Bought with: Seattle Works Real Estate
$950,000
609 212th Street SW, Bothell, WA 98021
6beds
1,965sqft
Single Family Residence
Built in 1971
7,405.2 Square Feet Lot
$923,000 Zestimate®
$483/sqft
$3,946 Estimated rent
Home value
$923,000
$858,000 - $997,000
$3,946/mo
Zestimate® history
Loading...
Owner options
Explore your selling options
What's special
Prime location with excellent multi-family or investment potential! This split-level home features a fully permitted lower-level ADU with a private entrance. The main level includes 2 bedrooms, 1 bath, an open-concept kitchen with quartz countertops, stainless steel appliances, and a spacious island. The lower unit offers 2 bedrooms plus a bonus room and 1 bath. Each unit has a private laundry and energy-efficient wall heaters throughout. Flooded with natural light, this home also features a large, private backyard with potential for a DADU (buyer to verify). Great parking w/ a carport & long driveway for multiple vehicles. Conveniently located minutes from Canyon Park, Alderwood Mall, Whole Foods, PCC, I-5, I-405, and top-rated schools.
Zillow last checked: 8 hours ago
Listing updated: June 07, 2025 at 04:01am
Offers reviewed: Apr 22
Listed by:
Faride Cuevas Ayala,
COMPASS,
Michael Haas,
COMPASS
Bought with:
Fery Nikzat, 133297
Seattle Works Real Estate
Source: NWMLS,MLS#: 2359763
Facts & features
Interior
Bedrooms & bathrooms
- Bedrooms: 6
- Bathrooms: 3
- Full bathrooms: 1
- 3/4 bathrooms: 1
- Main level bathrooms: 1
- Main level bedrooms: 2
Primary bedroom
- Level: Main
Bedroom
- Level: Lower
Bedroom
- Level: Lower
Bedroom
- Level: Main
Bathroom full
- Level: Main
Bathroom three quarter
- Level: Lower
Other
- Level: Lower
Bonus room
- Level: Lower
Den office
- Level: Lower
Dining room
- Level: Main
Entry hall
- Level: Main
Kitchen with eating space
- Level: Main
Kitchen without eating space
- Level: Lower
Living room
- Level: Main
Utility room
- Level: Lower
Heating
- High Efficiency (Unspecified), Electric
Cooling
- None
Appliances
- Included: Dishwasher(s), Disposal, Dryer(s), Microwave(s), Refrigerator(s), Stove(s)/Range(s), Washer(s), Garbage Disposal
Features
- Bath Off Primary
- Flooring: Vinyl Plank
- Windows: Double Pane/Storm Window
- Basement: Daylight,Finished
- Has fireplace: No
Interior area
- Total structure area: 1,965
- Total interior livable area: 1,965 sqft
Property
Parking
- Total spaces: 1
- Parking features: Attached Carport, Driveway, Off Street
- Has carport: Yes
- Covered spaces: 1
Features
- Levels: Multi/Split
- Entry location: Main
- Patio & porch: Bath Off Primary, Double Pane/Storm Window
- Has view: Yes
- View description: Territorial
Lot
- Size: 7,405 sqft
- Features: Cul-De-Sac, Curbs, Paved, Sidewalk, Fenced-Partially
- Topography: Level
- Residential vegetation: Brush, Fruit Trees, Garden Space
Details
- Additional structures: ADU Beds: 2, ADU Baths: 1
- Parcel number: 00424500003200
- Zoning: R7200
- Special conditions: Standard
Construction
Type & style
- Home type: SingleFamily
- Property subtype: Single Family Residence
Materials
- Wood Siding
- Foundation: Poured Concrete
- Roof: Composition
Condition
- Very Good
- Year built: 1971
- Major remodel year: 1971
Utilities & green energy
- Electric: Company: PSE
- Sewer: Sewer Connected, Company: Alderwood water and waste water
- Water: Public, Company: Alderwood water and waste water
Community & neighborhood
Location
- Region: Bothell
- Subdivision: Queensborough
Other
Other facts
- Listing terms: Cash Out,Conventional,FHA,VA Loan
- Cumulative days on market: 8 days
Price history
| Date | Event | Price |
|---|---|---|
| 11/23/2025 | Listing removed | $2,000$1/sqft |
Source: Zillow Rentals Report a problem | ||
| 11/4/2025 | Price change | $2,000-20%$1/sqft |
Source: Zillow Rentals Report a problem | ||
| 8/25/2025 | Listed for rent | $2,500$1/sqft |
Source: Zillow Rentals Report a problem | ||
| 8/4/2025 | Listing removed | $2,500$1/sqft |
Source: Zillow Rentals Report a problem | ||
| 6/21/2025 | Listed for rent | $2,500+19%$1/sqft |
Source: Zillow Rentals Report a problem | ||
Public tax history
| Year | Property taxes | Tax assessment |
|---|---|---|
| 2024 | $5,593 +19% | $674,000 +20.2% |
| 2023 | $4,702 -14.4% | $560,700 -18.6% |
| 2022 | $5,489 +8.7% | $688,700 +33.6% |
Find assessor info on the county website
Neighborhood: Alderwood Manor
Nearby schools
GreatSchools rating
- 7/10Brier Elementary SchoolGrades: K-6Distance: 2.3 mi
- 6/10Brier Terrace Middle SchoolGrades: 7-8Distance: 1.8 mi
- 8/10Mountlake Terrace High SchoolGrades: 9-12Distance: 2.2 mi
Schools provided by the listing agent
- Elementary: Hilltop ElemHt
- Middle: Brier Terrace Mid
- High: Mountlake Terrace Hi
Source: NWMLS. This data may not be complete. We recommend contacting the local school district to confirm school assignments for this home.
Get a cash offer in 3 minutes
Find out how much your home could sell for in as little as 3 minutes with a no-obligation cash offer.
Estimated market value$923,000
Get a cash offer in 3 minutes
Find out how much your home could sell for in as little as 3 minutes with a no-obligation cash offer.
Estimated market value
$923,000



