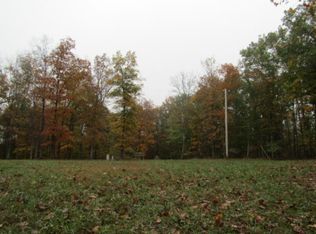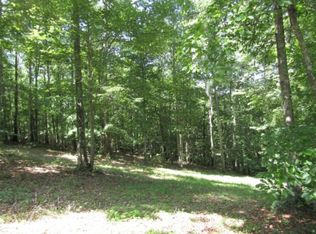Sold for $395,000
$395,000
609 Benton Tidwell Rd, Hilham, TN 38568
2beds
2,192sqft
Single Family Residence
Built in 2023
5.01 Acres Lot
$440,500 Zestimate®
$180/sqft
$2,285 Estimated rent
Home value
$440,500
$414,000 - $467,000
$2,285/mo
Zestimate® history
Loading...
Owner options
Explore your selling options
What's special
This one is truly one-of-a-kind. A home that offers uniqueness with comfort & functionality plus picturesque views. The main level boasts a generous master bed & bath complete with his & her vanities with a beautiful walk in shower, an open concept living room & kitchen that includes butcher block counter tops & stainless appliances, a walk in pantry / laundry area, as well as an office & gym that could be used as two additional bedrooms. The second level includes a large loft area, full bath, & second bedroom. The interior is complete with high end finishes with heated concrete floors. There is also a gas fireplace to make those winter days nice & cozy. Speaking of cozy, utility costs are minimal due to construction & insulation of the home so you won't have to break the bank to stay comfortable. Enjoy the spectacular views from the covered back porch. This property also includes a workshop fit for a carpenter of any skill level. Full 50 amp RV hookup with water and sewer tap.
Zillow last checked: 8 hours ago
Listing updated: March 20, 2025 at 08:23pm
Listed by:
Heather Skender-Newton,
Skender-Newton Realty,
Tyler Wilson,
Skender-Newton Realty
Bought with:
Other Other Non Realtor, 999999
Other Non Member Office
Source: UCMLS,MLS#: 225056
Facts & features
Interior
Bedrooms & bathrooms
- Bedrooms: 2
- Bathrooms: 3
- Full bathrooms: 3
- Main level bedrooms: 1
Primary bedroom
- Level: Main
Bedroom 2
- Level: Upper
Dining room
- Level: Main
Kitchen
- Level: Main
Living room
- Level: Main
Heating
- Electric, Propane
Cooling
- Central Air
Appliances
- Included: Dishwasher, Electric Oven, Refrigerator, Gas Range, Microwave, Range Hood, Double Oven, Electric Water Heater
- Laundry: Main Level
Features
- New Paint, Ceiling Fan(s), Vaulted Ceiling(s), Walk-In Closet(s)
- Windows: Double Pane Windows
- Has basement: No
- Number of fireplaces: 1
- Fireplace features: One
Interior area
- Total structure area: 2,192
- Total interior livable area: 2,192 sqft
Property
Parking
- Total spaces: 2
- Parking features: RV Access/Parking, Detached Carport
- Has carport: Yes
- Covered spaces: 2
Features
- Levels: Two
- Patio & porch: Porch, Deck
- Exterior features: Lighting, Garden
- Has view: Yes
- View description: No Water Frontage View Description
- Water view: No Water Frontage View Description
- Waterfront features: No Water Frontage View Description
Lot
- Size: 5.01 Acres
- Features: Irregular Lot, Wooded, Cleared
Details
- Additional structures: Outbuilding
- Parcel number: 087 003.36
Construction
Type & style
- Home type: SingleFamily
- Property subtype: Single Family Residence
Materials
- Metal Siding, Other
- Foundation: Slab
- Roof: Metal
Condition
- Year built: 2023
Details
- Warranty included: Yes
Utilities & green energy
- Electric: Circuit Breakers
- Sewer: Septic Tank
- Water: Public
- Utilities for property: Propane
Community & neighborhood
Location
- Region: Hilham
- Subdivision: Other
Price history
| Date | Event | Price |
|---|---|---|
| 5/2/2024 | Pending sale | $399,929+1.2%$182/sqft |
Source: | ||
| 4/30/2024 | Sold | $395,000-1.2%$180/sqft |
Source: | ||
| 4/11/2024 | Contingent | $399,929$182/sqft |
Source: | ||
| 4/11/2024 | Pending sale | $399,929$182/sqft |
Source: | ||
| 2/12/2024 | Price change | $399,929-5.9%$182/sqft |
Source: | ||
Public tax history
| Year | Property taxes | Tax assessment |
|---|---|---|
| 2025 | $1,787 +1260.9% | $68,725 +1260.9% |
| 2024 | $131 | $5,050 |
| 2023 | $131 | $5,050 |
Find assessor info on the county website
Neighborhood: 38568
Nearby schools
GreatSchools rating
- 3/10Celina K-8Grades: PK-8Distance: 6.9 mi
- NAClay Co Adult High SchoolGrades: 9-12Distance: 7.4 mi
- 6/10Clay County High SchoolGrades: 9-12Distance: 8.4 mi
Get pre-qualified for a loan
At Zillow Home Loans, we can pre-qualify you in as little as 5 minutes with no impact to your credit score.An equal housing lender. NMLS #10287.

