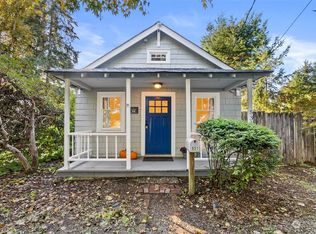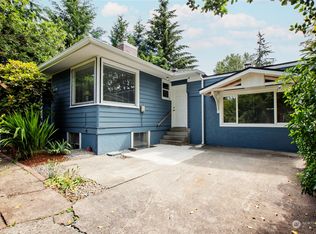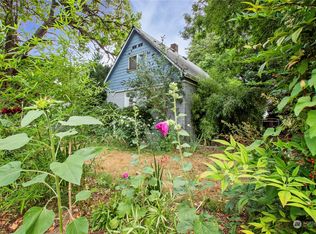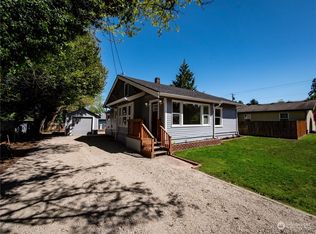Sold
Listed by:
Patricia Casteels,
NextHome Northwest Group,
Cari Schwisow,
NextHome Northwest Group
Bought with: Realty One Group Bold
$406,500
609 Boulevard Road SE, Olympia, WA 98501
3beds
2,410sqft
Single Family Residence
Built in 1925
5,780.41 Square Feet Lot
$438,200 Zestimate®
$169/sqft
$2,285 Estimated rent
Home value
$438,200
$416,000 - $460,000
$2,285/mo
Zestimate® history
Loading...
Owner options
Explore your selling options
What's special
Charming Craftsman home in sought after Eastside Olympia! Built with character, home features original wood floors, high ceilings, white millwork and elegant archways. Kitchen boasts quality maple cabinets, granite counters and a lovely eating nook overlooking the privacy of your back yard. Floor plan flows nicely and has the primary bedroom on the main floor. Recent updates includes roof and gutters, wrought iron staircase railing, fridge and dishwasher. Large basement has plenty of room for storage or shop space. Yard is ready for all your gardening enjoyment w/green house, raised beds, fruit trees and berries. Great location, walking distance to Lyons park, grocery store and only few minutes drive to I5 exit. Come see it, you'll love it!
Zillow last checked: 8 hours ago
Listing updated: October 14, 2023 at 05:46pm
Listed by:
Patricia Casteels,
NextHome Northwest Group,
Cari Schwisow,
NextHome Northwest Group
Bought with:
Kim Weeks, 22030240
Realty One Group Bold
Source: NWMLS,MLS#: 2149804
Facts & features
Interior
Bedrooms & bathrooms
- Bedrooms: 3
- Bathrooms: 1
- Full bathrooms: 1
- Main level bedrooms: 1
Primary bedroom
- Level: Main
Bedroom
- Level: Second
Bedroom
- Level: Second
Bathroom full
- Level: Main
Dining room
- Level: Main
Entry hall
- Level: Main
Family room
- Level: Main
Kitchen with eating space
- Level: Main
Heating
- Forced Air
Cooling
- None
Appliances
- Included: Dishwasher_, Dryer, Microwave_, Refrigerator_, StoveRange_, Washer, Dishwasher, Microwave, Refrigerator, StoveRange, Water Heater: gas, Water Heater Location: basement
Features
- Flooring: Ceramic Tile, Hardwood, Laminate, Carpet
- Basement: Unfinished
- Has fireplace: No
Interior area
- Total structure area: 2,410
- Total interior livable area: 2,410 sqft
Property
Parking
- Total spaces: 1
- Parking features: Attached Garage
- Attached garage spaces: 1
Features
- Levels: Two
- Stories: 2
- Entry location: Main
- Patio & porch: Ceramic Tile, Hardwood, Laminate, Wall to Wall Carpet, Water Heater
Lot
- Size: 5,780 sqft
- Features: Paved, Sidewalk, Cable TV, Fenced-Partially, Gas Available
- Topography: Level,PartialSlope
- Residential vegetation: Fruit Trees, Garden Space
Details
- Parcel number: 48800101200
- Zoning description: Jurisdiction: City
- Special conditions: Standard
Construction
Type & style
- Home type: SingleFamily
- Architectural style: Craftsman
- Property subtype: Single Family Residence
Materials
- Wood Siding
- Foundation: Poured Concrete
- Roof: Composition
Condition
- Good
- Year built: 1925
- Major remodel year: 1981
Utilities & green energy
- Electric: Company: PSE
- Sewer: Sewer Connected, Company: City Of Olympia
- Water: Public, Company: City Of Olympia
- Utilities for property: Xfinity
Community & neighborhood
Location
- Region: Olympia
- Subdivision: Olympia
Other
Other facts
- Listing terms: Cash Out,Conventional,FHA,VA Loan
- Cumulative days on market: 599 days
Price history
| Date | Event | Price |
|---|---|---|
| 10/13/2023 | Sold | $406,500-0.9%$169/sqft |
Source: | ||
| 9/20/2023 | Pending sale | $410,000$170/sqft |
Source: | ||
| 9/19/2023 | Price change | $410,000-3.5%$170/sqft |
Source: | ||
| 9/9/2023 | Listed for sale | $425,000+102.4%$176/sqft |
Source: | ||
| 1/8/2014 | Sold | $210,000+0.5%$87/sqft |
Source: | ||
Public tax history
| Year | Property taxes | Tax assessment |
|---|---|---|
| 2024 | $4,235 +7.1% | $403,900 +6.9% |
| 2023 | $3,954 +7.6% | $377,800 +2.6% |
| 2022 | $3,675 -2.1% | $368,100 +17.3% |
Find assessor info on the county website
Neighborhood: Eastside
Nearby schools
GreatSchools rating
- NAOlympia Regional Learning Academy BGrades: PK-8Distance: 0.5 mi
- 10/10Olympia High SchoolGrades: 9-12Distance: 1.9 mi
- 4/10Madison Elementary SchoolGrades: PK-5Distance: 0.8 mi
Schools provided by the listing agent
- Elementary: Madison Elem
- Middle: Reeves Mid
- High: Olympia High
Source: NWMLS. This data may not be complete. We recommend contacting the local school district to confirm school assignments for this home.

Get pre-qualified for a loan
At Zillow Home Loans, we can pre-qualify you in as little as 5 minutes with no impact to your credit score.An equal housing lender. NMLS #10287.
Sell for more on Zillow
Get a free Zillow Showcase℠ listing and you could sell for .
$438,200
2% more+ $8,764
With Zillow Showcase(estimated)
$446,964


