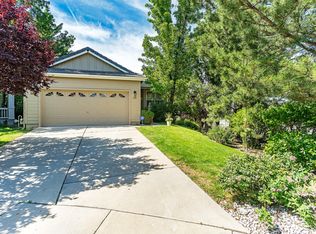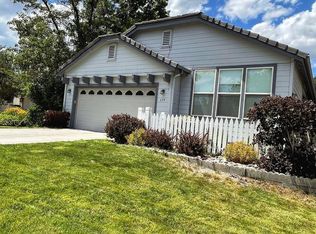Closed
$739,000
609 Caughlin Gln, Reno, NV 89519
4beds
2,341sqft
Single Family Residence
Built in 1996
4,356 Square Feet Lot
$746,300 Zestimate®
$316/sqft
$4,195 Estimated rent
Home value
$746,300
$679,000 - $813,000
$4,195/mo
Zestimate® history
Loading...
Owner options
Explore your selling options
What's special
This sought after Caughlin Glen home is situated on the greenbelt and walking trails of one of the prettiest neighborhoods of Reno. This well cared for and loved home has new High traffic rigid core vinyl planking flooring and new carpeting in the bedrooms. Primary plus 2 bedrooms are upstairs, one bedroom/ or family room in the 460 sf basement area (included in total sf) has its own bathroom. The Kitchen cabinets are a lovely green and new quartz counter tops added. New appliances,, include a frig, microwave, oven, and dishwasher. Super views off the back deck and patio of the Caughlin Ranch Park walking paths. Front porch is super sweet. hoa is $281.05 every quarter.
Zillow last checked: 8 hours ago
Listing updated: October 01, 2025 at 02:55pm
Listed by:
Karen Walker-Hill S.14934 775-830-1770,
Ferrari-Lund Real Estate Reno
Bought with:
Jennifer Oliver, S.195316
Coldwell Banker Select Reno
Source: NNRMLS,MLS#: 250003551
Facts & features
Interior
Bedrooms & bathrooms
- Bedrooms: 4
- Bathrooms: 4
- Full bathrooms: 3
- 1/2 bathrooms: 1
Heating
- Forced Air, Natural Gas
Cooling
- Central Air, Refrigerated
Appliances
- Included: Dishwasher, Disposal, Gas Range, Refrigerator
- Laundry: Laundry Area
Features
- Breakfast Bar, Walk-In Closet(s)
- Flooring: Carpet, Laminate
- Windows: Blinds, Double Pane Windows
- Has fireplace: No
Interior area
- Total structure area: 2,341
- Total interior livable area: 2,341 sqft
Property
Parking
- Total spaces: 2
- Parking features: Attached, Garage Door Opener
- Attached garage spaces: 2
Features
- Stories: 2
- Patio & porch: Patio, Deck
- Exterior features: None
- Fencing: Back Yard
- Has view: Yes
- View description: Mountain(s), Park/Greenbelt
Lot
- Size: 4,356 sqft
- Features: Cul-De-Sac, Greenbelt, Landscaped, Sloped Down
Details
- Parcel number: 21404111
- Zoning: Pd
Construction
Type & style
- Home type: SingleFamily
- Property subtype: Single Family Residence
Materials
- Brick, Masonite
- Foundation: Crawl Space
- Roof: Pitched,Tile
Condition
- New construction: No
- Year built: 1996
Utilities & green energy
- Sewer: Public Sewer
- Water: Public
- Utilities for property: Electricity Available, Natural Gas Available, Phone Available, Sewer Available, Water Available
Community & neighborhood
Security
- Security features: Security System Owned, Smoke Detector(s)
Location
- Region: Reno
- Subdivision: Caughlin Glen 2
HOA & financial
HOA
- Has HOA: Yes
- HOA fee: $94 quarterly
- Amenities included: Maintenance Grounds
Other
Other facts
- Listing terms: Cash,Conventional,FHA,VA Loan
Price history
| Date | Event | Price |
|---|---|---|
| 9/30/2025 | Sold | $739,000-1.3%$316/sqft |
Source: | ||
| 9/22/2025 | Listing removed | $749,000$320/sqft |
Source: | ||
| 9/22/2025 | Contingent | $749,000$320/sqft |
Source: | ||
| 7/19/2025 | Price change | $749,000-6.3%$320/sqft |
Source: | ||
| 6/9/2025 | Price change | $799,000-4.8%$341/sqft |
Source: | ||
Public tax history
| Year | Property taxes | Tax assessment |
|---|---|---|
| 2025 | $3,756 +2.9% | $141,979 +3.5% |
| 2024 | $3,649 +3% | $137,123 +2.8% |
| 2023 | $3,541 +3% | $133,340 +20.3% |
Find assessor info on the county website
Neighborhood: Caughlin Ranch
Nearby schools
GreatSchools rating
- 7/10Roy Gomm Elementary SchoolGrades: K-6Distance: 0.2 mi
- 6/10Darrell C Swope Middle SchoolGrades: 6-8Distance: 0.8 mi
- 7/10Reno High SchoolGrades: 9-12Distance: 1.9 mi
Schools provided by the listing agent
- Elementary: Gomm
- Middle: Swope
- High: Reno
Source: NNRMLS. This data may not be complete. We recommend contacting the local school district to confirm school assignments for this home.
Get a cash offer in 3 minutes
Find out how much your home could sell for in as little as 3 minutes with a no-obligation cash offer.
Estimated market value$746,300
Get a cash offer in 3 minutes
Find out how much your home could sell for in as little as 3 minutes with a no-obligation cash offer.
Estimated market value
$746,300

