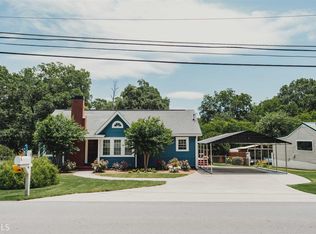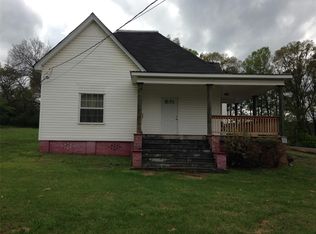Closed
$241,900
609 Cedar Ave SW, Rome, GA 30161
3beds
--sqft
Single Family Residence
Built in 1954
1.09 Acres Lot
$260,700 Zestimate®
$--/sqft
$1,831 Estimated rent
Home value
$260,700
$248,000 - $276,000
$1,831/mo
Zestimate® history
Loading...
Owner options
Explore your selling options
What's special
RECEIVED UP TO 7000 IN SELLER PAID CLOSING COST! YES THAT IS CORRECT. Come and buy this beautifully renovated home! Itas evidence that the seller is more interested in satisfying the buyer than his pocketbook. NEW HVAC, NEW PLUMBING, NEW ROOFING, ELECTRICAL UPDATE, NEW WATER HEATER (REALLY? THIS IS AMAZING) All these things and more have been professionally done for you, so the only thing you would have to do is pay the mortgage & utilities. No headache, walk Before entering this beauty, take note of the incredible landscaping embellished with vibrant flower beds and evergreen shrubs, pecan paradise, pear and fig trees. Inside you have 3 Bedrooms and 2 Baths beautifully designed with a huge private master, a large laundry room, a Kitchen with new quartz countertops, and stainless steel appliances. The home has 2 additional huge bedrooms, a den with a fireplace(or it could be converted into 4th bedroom) also a man cave in the basement with a multi-car carport. The backyard is fenced in for your little puppy to guard it. No Worries, all mechanicals have been updated not to mention a new architectural roof. This is guaranteed to be one of the best deals on the market. Bring your buyers to this growing area of town.
Zillow last checked: 8 hours ago
Listing updated: August 08, 2024 at 10:30am
Listed by:
Tammy Clarke 706-955-5110,
eXp Realty
Bought with:
Tammy Clarke, 251994
eXp Realty
Source: GAMLS,MLS#: 10196220
Facts & features
Interior
Bedrooms & bathrooms
- Bedrooms: 3
- Bathrooms: 2
- Full bathrooms: 2
- Main level bathrooms: 2
- Main level bedrooms: 3
Dining room
- Features: L Shaped
Kitchen
- Features: Breakfast Bar, Country Kitchen, Kitchen Island, Solid Surface Counters
Heating
- Natural Gas, Central
Cooling
- Ceiling Fan(s), Central Air
Appliances
- Included: Electric Water Heater, Dishwasher, Disposal, Refrigerator
- Laundry: In Hall
Features
- Rear Stairs, Walk-In Closet(s), Master On Main Level
- Flooring: Hardwood, Tile, Other
- Windows: Double Pane Windows
- Basement: Daylight,Exterior Entry,Finished,Partial
- Number of fireplaces: 1
- Fireplace features: Family Room, Gas Log
- Common walls with other units/homes: No Common Walls
Interior area
- Total structure area: 0
- Finished area above ground: 0
- Finished area below ground: 0
Property
Parking
- Total spaces: 2
- Parking features: Carport
- Has carport: Yes
Accessibility
- Accessibility features: Accessible Entrance
Features
- Levels: One
- Stories: 1
- Patio & porch: Patio
- Fencing: Chain Link
- Body of water: None
Lot
- Size: 1.09 Acres
- Features: Level, Private
Details
- Parcel number: J15X 165
- Special conditions: No Disclosure
Construction
Type & style
- Home type: SingleFamily
- Architectural style: Ranch
- Property subtype: Single Family Residence
Materials
- Vinyl Siding
- Roof: Other
Condition
- Updated/Remodeled
- New construction: No
- Year built: 1954
Utilities & green energy
- Electric: 220 Volts
- Sewer: Public Sewer
- Water: Public
- Utilities for property: Cable Available, Electricity Available, High Speed Internet, Natural Gas Available, Phone Available, Sewer Available, Water Available
Community & neighborhood
Security
- Security features: Carbon Monoxide Detector(s), Smoke Detector(s)
Community
- Community features: Sidewalks, Street Lights, Near Public Transport, Walk To Schools, Near Shopping
Location
- Region: Rome
- Subdivision: Mill - Air
HOA & financial
HOA
- Has HOA: No
- Services included: None
Other
Other facts
- Listing agreement: Exclusive Right To Sell
Price history
| Date | Event | Price |
|---|---|---|
| 9/29/2023 | Sold | $241,900+0.8% |
Source: | ||
| 9/14/2023 | Pending sale | $239,900 |
Source: | ||
| 9/10/2023 | Price change | $239,900+0.4% |
Source: | ||
| 9/6/2023 | Price change | $239,000-0.4% |
Source: | ||
| 8/25/2023 | Listed for sale | $239,900+153.2% |
Source: | ||
Public tax history
| Year | Property taxes | Tax assessment |
|---|---|---|
| 2024 | $2,945 +141% | $84,446 +60.8% |
| 2023 | $1,222 -29.2% | $52,509 +15.6% |
| 2022 | $1,725 +18% | $45,407 +15.2% |
Find assessor info on the county website
Neighborhood: 30161
Nearby schools
GreatSchools rating
- 4/10Anna K. Davie ElementaryGrades: PK-6Distance: 1 mi
- 5/10Rome Middle SchoolGrades: 7-8Distance: 4.4 mi
- 6/10Rome High SchoolGrades: 9-12Distance: 4.2 mi
Schools provided by the listing agent
- Elementary: East Central
- Middle: Rome
- High: Rome
Source: GAMLS. This data may not be complete. We recommend contacting the local school district to confirm school assignments for this home.
Get pre-qualified for a loan
At Zillow Home Loans, we can pre-qualify you in as little as 5 minutes with no impact to your credit score.An equal housing lender. NMLS #10287.

