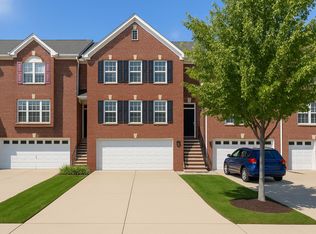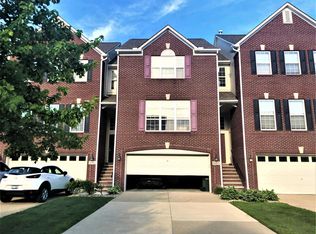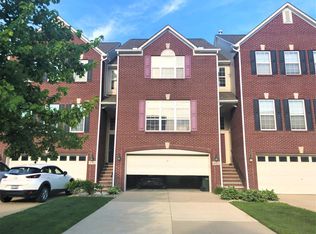Sold for $330,000
$330,000
609 Cherry Orchard Rd, Canton, MI 48188
3beds
2,761sqft
Townhouse
Built in 2002
-- sqft lot
$349,300 Zestimate®
$120/sqft
$2,586 Estimated rent
Home value
$349,300
$325,000 - $374,000
$2,586/mo
Zestimate® history
Loading...
Owner options
Explore your selling options
What's special
Nestled in the peaceful, wooded surroundings of the sought-after Cherry Grove neighborhood, this beautifully maintained condo offers the perfect blend of space, comfort, and convenience. Featuring a charming brick exterior and an attached 2-car garage, this home is designed to impress. Inside, you’ll find 3 generously sized bedrooms, 2.5 bathrooms. The main floor boasts an open-concept family and dining area, perfect for gatherings, along with a modern kitchen equipped with stainless steel appliances and direct access to a second-story deck—an ideal spot to enjoy your morning coffee and watch the sunrise. A standout feature is the first-floor room, which can serve as a fourth bedroom or a versatile bonus —ideal for a home office, study, or entertainment space, complete with a walk-out to a private patio and a beautifully maintained yard. Plenty of natural light throughout, a layout designed for both privacy and connection. Recent upgrades includes, Furnace (2021), interior paint (2021), carpet (2021), and garage door and opener (2024). This home offers low-maintenance living in a tranquil setting, all while being close to shopping, dining, and top-rated schools in Canton. Don’t miss your chance to call 609 Cherry Orchard home – schedule your private showing today!
Zillow last checked: 8 hours ago
Listing updated: August 13, 2025 at 06:30pm
Listed by:
Yu Chen 248-838-9988,
1st Michigan Realty LLC,
Bill Wang 248-838-9988,
1st Michigan Realty LLC
Bought with:
Hari K Kakumanu, 6501392854
Community Choice Realty Associates, LLC
Source: Realcomp II,MLS#: 20251011564
Facts & features
Interior
Bedrooms & bathrooms
- Bedrooms: 3
- Bathrooms: 3
- Full bathrooms: 2
- 1/2 bathrooms: 1
Heating
- Forced Air, Natural Gas
Features
- Basement: Finished,Full,Interior Entry,Walk Out Access
- Has fireplace: Yes
- Fireplace features: Family Room
Interior area
- Total interior livable area: 2,761 sqft
- Finished area above ground: 2,290
- Finished area below ground: 471
Property
Parking
- Total spaces: 2
- Parking features: Two Car Garage, Attached
- Attached garage spaces: 2
Features
- Levels: Three
- Stories: 3
- Entry location: GroundLevelwSteps
Details
- Parcel number: 71085060141000
- Special conditions: Short Sale No,Standard
Construction
Type & style
- Home type: Townhouse
- Architectural style: Townhouse
- Property subtype: Townhouse
Materials
- Brick
- Foundation: Basement, Poured
Condition
- New construction: No
- Year built: 2002
- Major remodel year: 2021
Utilities & green energy
- Sewer: Public Sewer
- Water: Public
Community & neighborhood
Location
- Region: Canton
- Subdivision: REPLAT 4 OF WAYNE COUNTY CONDO SUB PLAN 546
HOA & financial
HOA
- Has HOA: Yes
- HOA fee: $315 monthly
- Services included: Maintenance Grounds, Maintenance Structure, Snow Removal, Trash, Water
Other
Other facts
- Listing agreement: Exclusive Right To Sell
- Listing terms: Cash,Conventional
Price history
| Date | Event | Price |
|---|---|---|
| 8/4/2025 | Sold | $330,000-4.3%$120/sqft |
Source: | ||
| 7/10/2025 | Pending sale | $345,000$125/sqft |
Source: | ||
| 6/26/2025 | Listed for sale | $345,000$125/sqft |
Source: | ||
Public tax history
| Year | Property taxes | Tax assessment |
|---|---|---|
| 2015 | $2,427 | $87,610 +20.2% |
| 2014 | $2,427 +9.3% | $72,870 +15% |
| 2013 | $2,220 +2.9% | $63,370 +5% |
Find assessor info on the county website
Neighborhood: 48188
Nearby schools
GreatSchools rating
- 4/10Bentley Elementary SchoolGrades: PK-5Distance: 0.5 mi
- 7/10Liberty Middle SchoolGrades: K-8Distance: 1.2 mi
- 9/10Canton High SchoolGrades: 6-12Distance: 3.2 mi
Get a cash offer in 3 minutes
Find out how much your home could sell for in as little as 3 minutes with a no-obligation cash offer.
Estimated market value$349,300
Get a cash offer in 3 minutes
Find out how much your home could sell for in as little as 3 minutes with a no-obligation cash offer.
Estimated market value
$349,300


