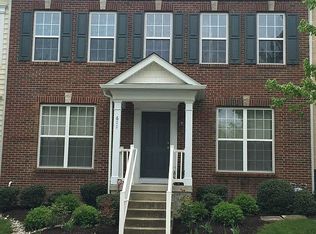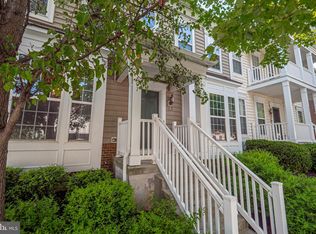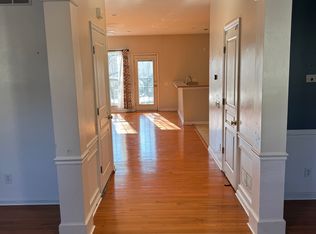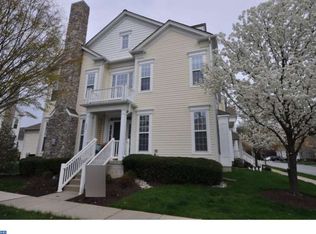Location, Location, Location! This beautiful townhouse in Chester Springs is located in Windsor Ridge and Downingtown School District! Hardwood floors greet you at the entrance and newer wall to wall carpeting throughout. The eat-in kitchen is equipped with a new oven and the other stainless steel appliances are newer. A large great room has a gas fireplace with sliding glass doors to the back yard. There is a formal living room, dining room and butlers pantry to complete the first floor. The three bedroom 2.5 bath townhome features a primary suite with tray ceiling, walk-in closet and bathroom has a soaking tub and separate stall shower. Two other generous size bedrooms, hall bath and the convenience of a second floor laundry with newer Whirlpool washer and dryer. Lots of closet space and a full basement for storage along with a two car garage and the HOA cost is paid by the owner, includes lawn maintenance, snow removal, trash removal, sewer and swim pool. There is also a community work out area! Just minutes from the turnpike! Make your appointment today!!
This property is off market, which means it's not currently listed for sale or rent on Zillow. This may be different from what's available on other websites or public sources.




