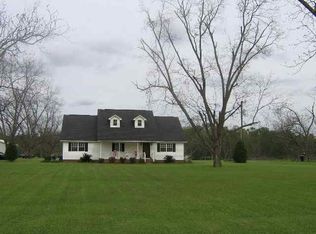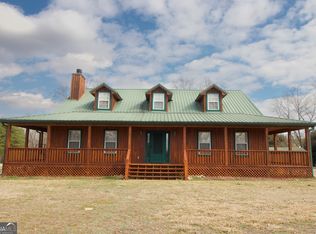Custom built home nestled on 5.6 wooded acres on the outskirts of Peach County,near the Perry Agricultural Center ,and just minutes from downtown Perry. Very private and off of the main road, paved drive leads you to this beautiful home. Brazilian Koa hardwood floors, large kitchen with island ,and walk in pantry. Laundry room and upstairs bonus room with storage room. Office that can be used as 4th bedroom if you prefer. The home is covered with an automatic home generator. Beautiful gas fireplace,screened porch, with an adjoining deck. Ba kyard is fenced ànd has an above ground pool and deck area for sunning. Detached workshop measures 28 x 28. Check out aerial video by Skelton Aerial Solutions at https://youtu.be/sRexY0hVQpc.
This property is off market, which means it's not currently listed for sale or rent on Zillow. This may be different from what's available on other websites or public sources.

