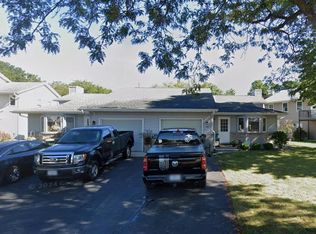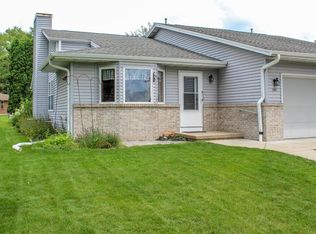Closed
$455,000
609 Cloute Street, Fort Atkinson, WI 53538
4beds
3,244sqft
Single Family Residence
Built in 2005
8,276.4 Square Feet Lot
$467,100 Zestimate®
$140/sqft
$2,933 Estimated rent
Home value
$467,100
$411,000 - $528,000
$2,933/mo
Zestimate® history
Loading...
Owner options
Explore your selling options
What's special
Don't miss your opportunity to be the next owner of this custom built 4+ bedroom, 3.5 bath, ranch. You'll love the layout! Huge kitchen w/Knotty Elder cabinetry, granite countertops, large island & HW floors. Dining area w/ wine rack, desk and more! Great rm w/catherdal ceiling & beautiful stone/ wood burning FP. Master suite w/walk-in closet & CT shower w/patio doors that lead to your large Trex deck! Conveniently located main floor laundry. The exposed LL feaures lots of added living space including a Den or Rec rm, 3rd bath, and 3 spare rooms. Easy to maintain yard and 2-car attached garage. Great location within walking distance to Rockwell Elementary and High Schools!
Zillow last checked: 8 hours ago
Listing updated: December 08, 2025 at 02:26am
Listed by:
Lynn Staude staudehomes@gmail.com,
RE/MAX Preferred,
Kevin Diece 608-393-3465,
RE/MAX Preferred
Bought with:
Scwmls Non-Member
Source: WIREX MLS,MLS#: 2003757 Originating MLS: South Central Wisconsin MLS
Originating MLS: South Central Wisconsin MLS
Facts & features
Interior
Bedrooms & bathrooms
- Bedrooms: 4
- Bathrooms: 4
- Full bathrooms: 3
- 1/2 bathrooms: 1
- Main level bedrooms: 3
Primary bedroom
- Level: Main
- Area: 225
- Dimensions: 15 x 15
Bedroom 2
- Level: Main
- Area: 132
- Dimensions: 12 x 11
Bedroom 3
- Level: Main
- Area: 176
- Dimensions: 16 x 11
Bedroom 4
- Level: Lower
- Area: 196
- Dimensions: 14 x 14
Bathroom
- Features: Master Bedroom Bath: Walk-In Shower
Family room
- Level: Lower
- Area: 336
- Dimensions: 28 x 12
Kitchen
- Level: Main
- Area: 216
- Dimensions: 18 x 12
Living room
- Level: Main
- Area: 483
- Dimensions: 23 x 21
Office
- Level: Lower
- Area: 140
- Dimensions: 14 x 10
Heating
- Natural Gas, Forced Air
Cooling
- Central Air
Appliances
- Included: Dishwasher, Microwave, Water Softener
Features
- Walk-In Closet(s), Cathedral/vaulted ceiling, Kitchen Island
- Flooring: Wood or Sim.Wood Floors
- Basement: Full,Partially Finished,Concrete
Interior area
- Total structure area: 3,244
- Total interior livable area: 3,244 sqft
- Finished area above ground: 2,144
- Finished area below ground: 1,100
Property
Parking
- Total spaces: 2
- Parking features: 2 Car, Attached
- Attached garage spaces: 2
Features
- Levels: One
- Stories: 1
- Patio & porch: Deck
Lot
- Size: 8,276 sqft
Details
- Parcel number: 22606143334059
- Zoning: Res
- Special conditions: Arms Length
Construction
Type & style
- Home type: SingleFamily
- Architectural style: Ranch
- Property subtype: Single Family Residence
Materials
- Vinyl Siding, Brick
Condition
- 11-20 Years
- New construction: No
- Year built: 2005
Utilities & green energy
- Sewer: Public Sewer
- Water: Public
- Utilities for property: Cable Available
Community & neighborhood
Location
- Region: Fort Atkinson
- Municipality: Fort Atkinson
Price history
| Date | Event | Price |
|---|---|---|
| 12/5/2025 | Sold | $455,000+1.1%$140/sqft |
Source: | ||
| 7/17/2025 | Contingent | $449,900$139/sqft |
Source: | ||
| 7/7/2025 | Listed for sale | $449,900+7.1%$139/sqft |
Source: | ||
| 5/31/2024 | Listing removed | -- |
Source: | ||
| 5/13/2024 | Contingent | $419,900$129/sqft |
Source: | ||
Public tax history
| Year | Property taxes | Tax assessment |
|---|---|---|
| 2024 | $6,526 +0.8% | $347,200 |
| 2023 | $6,472 -2.5% | $347,200 +47.1% |
| 2022 | $6,638 +12.7% | $236,000 |
Find assessor info on the county website
Neighborhood: 53538
Nearby schools
GreatSchools rating
- 8/10Rockwell Elementary SchoolGrades: PK-5Distance: 0.3 mi
- 8/10Fort Atkinson Middle SchoolGrades: 6-8Distance: 1.3 mi
- 4/10Fort Atkinson High SchoolGrades: 9-12Distance: 0.6 mi
Schools provided by the listing agent
- Elementary: Rockwell
- Middle: Fort Atkinson
- High: Fort Atkinson
- District: Fort Atkinson
Source: WIREX MLS. This data may not be complete. We recommend contacting the local school district to confirm school assignments for this home.
Get pre-qualified for a loan
At Zillow Home Loans, we can pre-qualify you in as little as 5 minutes with no impact to your credit score.An equal housing lender. NMLS #10287.
Sell for more on Zillow
Get a Zillow Showcase℠ listing at no additional cost and you could sell for .
$467,100
2% more+$9,342
With Zillow Showcase(estimated)$476,442

