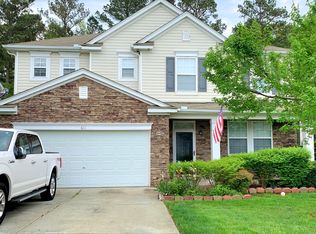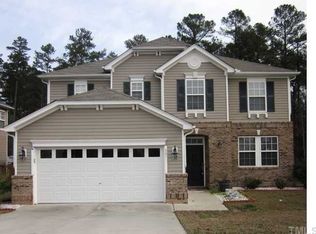Sold for $545,000
$545,000
609 Conover Rd, Durham, NC 27703
4beds
3,495sqft
Single Family Residence, Residential
Built in 2006
10,018.8 Square Feet Lot
$534,000 Zestimate®
$156/sqft
$3,236 Estimated rent
Home value
$534,000
$507,000 - $561,000
$3,236/mo
Zestimate® history
Loading...
Owner options
Explore your selling options
What's special
Back on the market through no fault of the sellers! Unfortunately, the buyer's circumstances changed. The sellers have a recent home inspection and have completed all repairs negotiated with the previous buyer. Come and discover the wonderful lifestyle that awaits you at 609 Conover Road. This impressive single-family home offers a fantastic amount of space with its 4 bedrooms and 3 full bathrooms (including a super handy full bath on the main floor). With a generous 3495 square feet, there's plenty of room for everyone to feel right at home. Step inside to find a thoughtfully designed interior, including a super useful home office featuring a built-in desk and lots of storage - making working from home a breeze! The family room, featuring a warm gas fireplace, flows seamlessly into the eat-in kitchen, creating a wonderful open space perfect for everyday living and entertaining. The huge kitchen is a dream come true, boasting beautiful granite countertops with a stylish tiled backsplash, double ovens, and a fantastic gas cooktop! Venture upstairs and discover even more to love, including a versatile upstairs loft area! This flexible space could be a fantastic second living area, a playroom, a media room, or whatever your heart desires. You'll also find the comfy bedrooms, including a HUGE primary suite that's a true oasis! The highlight is an enormous walk-in closet, rivaling the size of most small bedrooms - providing unparalleled storage. The large second-floor laundry room with a sink and convenient cabinets makes laundry day so much easier too. Enjoy the tranquility of backing to green space owned by the HOA, offering a sense of privacy and nature right in your backyard! The fenced yard offers a great space for kids, pets, or just enjoying some privacy. The screened-in porch is the perfect spot to relax with a good book and enjoy those lovely Carolina evenings. Plus, the large patio with a fire pit is just waiting for fun gatherings with friends and family!
Zillow last checked: 8 hours ago
Listing updated: October 28, 2025 at 12:58am
Listed by:
Stacy E Kennedy 919-323-6504,
Nest Realty of the Triangle
Bought with:
Terry Eugene Robinson, 302043
Keller Williams Realty
Source: Doorify MLS,MLS#: 10089764
Facts & features
Interior
Bedrooms & bathrooms
- Bedrooms: 4
- Bathrooms: 3
- Full bathrooms: 3
Heating
- Forced Air, Natural Gas
Cooling
- Ceiling Fan(s), Central Air
Appliances
- Included: Dishwasher, Double Oven, Gas Cooktop, Microwave, Refrigerator, Stainless Steel Appliance(s), Tankless Water Heater
- Laundry: Laundry Room, Sink, Upper Level
Features
- Ceiling Fan(s), Crown Molding, Eat-in Kitchen, Granite Counters, Kitchen Island, Open Floorplan, Pantry, Smooth Ceilings, Soaking Tub, Walk-In Closet(s)
- Flooring: Carpet, Ceramic Tile, Linoleum, Other
- Number of fireplaces: 1
- Fireplace features: Family Room, Gas
Interior area
- Total structure area: 3,495
- Total interior livable area: 3,495 sqft
- Finished area above ground: 3,495
- Finished area below ground: 0
Property
Parking
- Total spaces: 4
- Parking features: Attached, Driveway, Garage, Garage Faces Front
- Attached garage spaces: 2
- Uncovered spaces: 2
Features
- Levels: Two
- Stories: 2
- Patio & porch: Patio, Screened
- Exterior features: Fenced Yard, Fire Pit
- Pool features: Community
- Fencing: Privacy, Wood
- Has view: Yes
Lot
- Size: 10,018 sqft
- Features: Back Yard, Landscaped
Details
- Additional structures: Shed(s)
- Parcel number: 204241
- Special conditions: Standard
Construction
Type & style
- Home type: SingleFamily
- Architectural style: Transitional
- Property subtype: Single Family Residence, Residential
Materials
- Stone Veneer, Vinyl Siding
- Foundation: Slab
- Roof: Composition, Metal, Shingle
Condition
- New construction: No
- Year built: 2006
Utilities & green energy
- Sewer: Public Sewer
- Water: Public
- Utilities for property: Electricity Connected, Natural Gas Available, Sewer Connected, Water Available, Water Connected
Community & neighborhood
Community
- Community features: Playground, Pool, Sidewalks
Location
- Region: Durham
- Subdivision: Ravenstone
HOA & financial
HOA
- Has HOA: Yes
- HOA fee: $47 monthly
- Amenities included: Playground, Pool
- Services included: Unknown
Other
Other facts
- Road surface type: Asphalt
Price history
| Date | Event | Price |
|---|---|---|
| 7/31/2025 | Sold | $545,000-0.9%$156/sqft |
Source: | ||
| 7/19/2025 | Pending sale | $550,000$157/sqft |
Source: | ||
| 6/20/2025 | Price change | $550,000-2.7%$157/sqft |
Source: | ||
| 6/6/2025 | Listed for sale | $565,000$162/sqft |
Source: | ||
| 4/22/2025 | Pending sale | $565,000$162/sqft |
Source: | ||
Public tax history
| Year | Property taxes | Tax assessment |
|---|---|---|
| 2025 | $5,510 +28.1% | $555,868 +80.3% |
| 2024 | $4,301 +6.5% | $308,343 |
| 2023 | $4,039 +2.3% | $308,343 |
Find assessor info on the county website
Neighborhood: 27703
Nearby schools
GreatSchools rating
- 4/10Spring Valley Elementary SchoolGrades: PK-5Distance: 1.8 mi
- 5/10Neal MiddleGrades: 6-8Distance: 0.6 mi
- 1/10Southern School of Energy and SustainabilityGrades: 9-12Distance: 3 mi
Schools provided by the listing agent
- Elementary: Durham - Spring Valley
- Middle: Durham - Neal
- High: Durham - Southern
Source: Doorify MLS. This data may not be complete. We recommend contacting the local school district to confirm school assignments for this home.
Get a cash offer in 3 minutes
Find out how much your home could sell for in as little as 3 minutes with a no-obligation cash offer.
Estimated market value
$534,000

