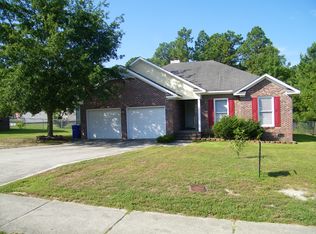With the batten board & stone of the French Country style, the Smithfield plan is the epitome of warmth and hospitality.The front porch is home to the smart door delivery center for safe, secure package delivery in a heated/cooled space. Inside, the foyer draws you back into the hub of the home.The hub of the home is the adaptable open living space. The kitchen has an oversized island for three-sided seating. The family room provides a great space to gather around with plenty of seating. The patio is perfect for bringing the indoors outdoors for the perfect entertaining space.Upstairs, the loft is converted into a 4th bedroom and a pocket offices was created to dedicate a space to work, school, or hobbies! The owner's suite has a larger shower and a walk-in closet with a private entrance to the Owners Suite. The remainder of the floor includes additional well suited guest bedrooms and a hall bath.
This property is off market, which means it's not currently listed for sale or rent on Zillow. This may be different from what's available on other websites or public sources.
