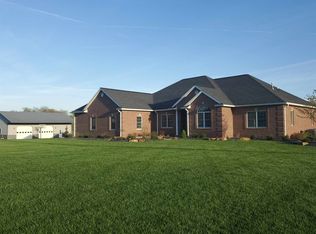Closed
$670,000
609 E 400th Rd S, Washington, IN 47501
4beds
4,650sqft
Single Family Residence
Built in 2012
3.54 Acres Lot
$672,000 Zestimate®
$--/sqft
$3,673 Estimated rent
Home value
$672,000
Estimated sales range
Not available
$3,673/mo
Zestimate® history
Loading...
Owner options
Explore your selling options
What's special
Beautiful Brick home in coveted Veale Township just south of Washington, minutes from I-69, and 30 minutes from Crane Naval Base. This home features high-end amenities and the property is absolutely stunning! You will find that this home has an open floor plan. The main level of the home features 3 bedrooms, 2.5 bathrooms, and the master bathroom has heated floors and walk-in tiled shower! There is also an office/den, nice kitchen with granite counter tops and dark cherry cabinets, dining area with a nice view, and a family room located on the main level. The finished basement is perfect for additional space and includes a full bathroom. There is a gas furnace and heater located on each end of the home, a 16' x 41' inground pool with salt system & automatic cover, full & finished basement with a walkout, a covered back porch with a built in stereo system, built-in plumbing on the walkout for a future hot tub, a 40' x 50' heated Pole Barn that is insulated, has a bathroom, and features a concrete driveway. This stunning home sits on 3.54 acres with a new survey in progress. This home is what dreams are made of!
Zillow last checked: 8 hours ago
Listing updated: June 20, 2025 at 01:49pm
Listed by:
Darwin Fleagle darwin@homeandharvestproperties.com,
Home & Harvest Properties LLC
Bought with:
Chris Craig, RB22002645
Home & Harvest Properties LLC
Source: IRMLS,MLS#: 202506493
Facts & features
Interior
Bedrooms & bathrooms
- Bedrooms: 4
- Bathrooms: 4
- Full bathrooms: 3
- 1/2 bathrooms: 1
- Main level bedrooms: 3
Bedroom 1
- Level: Main
Bedroom 2
- Level: Main
Heating
- Natural Gas, Forced Air
Cooling
- Central Air, Ceiling Fan(s)
Appliances
- Included: Dishwasher, Microwave, Refrigerator, Electric Oven, Electric Range, Water Softener Owned
- Laundry: Main Level
Features
- Kitchen Island, Main Level Bedroom Suite
- Flooring: Carpet, Ceramic Tile
- Doors: Insulated Doors
- Windows: Insulated Windows
- Basement: Full,Walk-Out Access,Finished,Concrete
- Number of fireplaces: 1
- Fireplace features: Living Room, Gas Log
Interior area
- Total structure area: 4,650
- Total interior livable area: 4,650 sqft
- Finished area above ground: 2,325
- Finished area below ground: 2,325
Property
Parking
- Total spaces: 2
- Parking features: Attached, Garage Door Opener, Heated Garage, Garage Utilities, Concrete
- Attached garage spaces: 2
- Has uncovered spaces: Yes
Features
- Levels: One and One Half
- Stories: 1
- Patio & porch: Porch Covered
- Pool features: In Ground
Lot
- Size: 3.54 Acres
- Features: Level, 3-5.9999, Rural
Details
- Additional structures: Shed(s), Pole/Post Building
- Parcel number: 141314400032.000015
Construction
Type & style
- Home type: SingleFamily
- Property subtype: Single Family Residence
Materials
- Brick, Masonry
- Roof: Shingle
Condition
- New construction: No
- Year built: 2012
Utilities & green energy
- Sewer: Septic Tank
- Water: Public
Green energy
- Energy efficient items: Appliances, Lighting, HVAC, Water Heater
Community & neighborhood
Community
- Community features: Fitness Center, Pool, Sidewalks
Location
- Region: Washington
- Subdivision: None
Other
Other facts
- Listing terms: Cash,Conventional,FHA,USDA Loan,VA Loan
Price history
| Date | Event | Price |
|---|---|---|
| 6/20/2025 | Sold | $670,000-4.1% |
Source: | ||
| 4/26/2025 | Pending sale | $699,000 |
Source: | ||
| 3/2/2025 | Listed for sale | $699,000 |
Source: | ||
Public tax history
Tax history is unavailable.
Neighborhood: 47501
Nearby schools
GreatSchools rating
- 6/10Washington Veale Elementary SchoolGrades: K-4Distance: 0.6 mi
- 4/10Washington Junior High SchoolGrades: 7-8Distance: 4.3 mi
- 3/10Washington High SchoolGrades: 9-12Distance: 4.3 mi
Schools provided by the listing agent
- Elementary: Veale
- Middle: Washington
- High: Washington
- District: Washington Community Schools
Source: IRMLS. This data may not be complete. We recommend contacting the local school district to confirm school assignments for this home.

Get pre-qualified for a loan
At Zillow Home Loans, we can pre-qualify you in as little as 5 minutes with no impact to your credit score.An equal housing lender. NMLS #10287.
