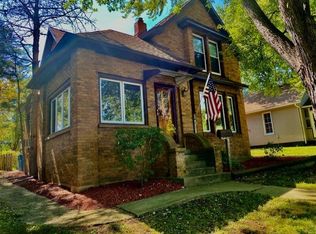Closed
$62,500
609 E Erie St, Spring Valley, IL 61362
3beds
1,500sqft
Single Family Residence
Built in 1905
0.3 Acres Lot
$65,600 Zestimate®
$42/sqft
$1,220 Estimated rent
Home value
$65,600
Estimated sales range
Not available
$1,220/mo
Zestimate® history
Loading...
Owner options
Explore your selling options
What's special
A DIAMOND IN THE ROUGH! Tradesman Special! Expertise in multiple disciplines to complete. Transform into your dream home oasis! This 3 bedroom, 2 bath, 1500 sf home sits on the highest point in Spring Valley. Fantastic backyard setting features a double fenced in lot with patio & in-ground stainless steel swimming pool. Interior features 10+ ft ceilings, Main level laundry, surround sound, open concept. Appliances included but not warranted. Seller will leave cabinets and building materials. Home sold "AS IS" PLEASE DO NOT ALLOW CHILDREN NEAR POOL!
Zillow last checked: 8 hours ago
Listing updated: March 24, 2025 at 07:12am
Listing courtesy of:
Christine Schweickert 815-223-3875,
Janko Realty & Development
Bought with:
Ariadne Herrera
W R Foley
Source: MRED as distributed by MLS GRID,MLS#: 12050127
Facts & features
Interior
Bedrooms & bathrooms
- Bedrooms: 3
- Bathrooms: 2
- Full bathrooms: 2
Primary bedroom
- Features: Bathroom (Full)
- Level: Second
- Area: 196 Square Feet
- Dimensions: 14X14
Bedroom 2
- Level: Second
- Area: 198 Square Feet
- Dimensions: 18X11
Bedroom 3
- Level: Main
- Area: 99 Square Feet
- Dimensions: 11X9
Dining room
- Features: Flooring (Hardwood)
- Level: Main
- Area: 154 Square Feet
- Dimensions: 14X11
Kitchen
- Level: Main
- Area: 255 Square Feet
- Dimensions: 17X15
Laundry
- Level: Main
- Area: 36 Square Feet
- Dimensions: 6X6
Living room
- Features: Flooring (Hardwood)
- Level: Main
- Area: 450 Square Feet
- Dimensions: 25X18
Heating
- Natural Gas
Cooling
- Wall Unit(s)
Appliances
- Laundry: Main Level, In Unit
Features
- Cathedral Ceiling(s), 1st Floor Bedroom, High Ceilings, Coffered Ceiling(s), Open Floorplan
- Flooring: Hardwood
- Windows: Skylight(s)
- Basement: Unfinished,Partial
Interior area
- Total structure area: 0
- Total interior livable area: 1,500 sqft
Property
Parking
- Total spaces: 5
- Parking features: On Site
Accessibility
- Accessibility features: No Disability Access
Features
- Stories: 1
Lot
- Size: 0.30 Acres
- Dimensions: 100 X 130
Details
- Parcel number: 1835334022
- Special conditions: None
Construction
Type & style
- Home type: SingleFamily
- Property subtype: Single Family Residence
Materials
- Vinyl Siding
Condition
- New construction: No
- Year built: 1905
Utilities & green energy
- Electric: Circuit Breakers, 100 Amp Service
- Sewer: Public Sewer
- Water: Public
Community & neighborhood
Community
- Community features: Pool
Location
- Region: Spring Valley
Other
Other facts
- Listing terms: Cash
- Ownership: Fee Simple
Price history
| Date | Event | Price |
|---|---|---|
| 8/26/2024 | Sold | $62,500-17.8%$42/sqft |
Source: | ||
| 7/27/2024 | Contingent | $76,000$51/sqft |
Source: | ||
| 6/29/2024 | Price change | $76,000-3.8%$51/sqft |
Source: | ||
| 6/9/2024 | Price change | $79,000-11.2%$53/sqft |
Source: | ||
| 5/13/2024 | Listed for sale | $89,000$59/sqft |
Source: | ||
Public tax history
| Year | Property taxes | Tax assessment |
|---|---|---|
| 2023 | $681 +2.6% | $6,145 +8.4% |
| 2022 | $663 +3.8% | $5,669 +5.9% |
| 2021 | $638 | $5,351 +3% |
Find assessor info on the county website
Neighborhood: 61362
Nearby schools
GreatSchools rating
- 3/10John F Kennedy Elementary SchoolGrades: PK-8Distance: 1 mi
- 4/10Hall High SchoolGrades: 9-12Distance: 1.1 mi
Schools provided by the listing agent
- High: Hall High School
- District: 99
Source: MRED as distributed by MLS GRID. This data may not be complete. We recommend contacting the local school district to confirm school assignments for this home.

Get pre-qualified for a loan
At Zillow Home Loans, we can pre-qualify you in as little as 5 minutes with no impact to your credit score.An equal housing lender. NMLS #10287.
