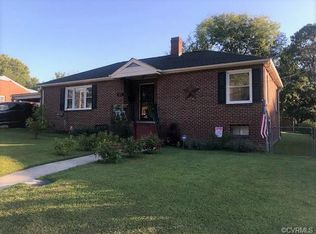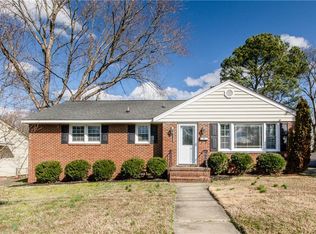Sold for $215,000
$215,000
609 Fairlie Rd, Colonial Heights, VA 23834
3beds
1,094sqft
Single Family Residence
Built in 1959
8,712 Square Feet Lot
$218,000 Zestimate®
$197/sqft
$1,728 Estimated rent
Home value
$218,000
Estimated sales range
Not available
$1,728/mo
Zestimate® history
Loading...
Owner options
Explore your selling options
What's special
BRICK RANCH GREAT AREA NEAR SHOPPING, INTERSTATE, ETC. JUST UPGRADED THRU OUT. NICE KITCHEN WITH NEWLY PAINTED CABINETS WITH NEW COUNTER TOPS AND NEW SINK & NEW FLOORING. DINING AREA HAS HARDWOOD. LAUNDRY ROOM ALSO HAS NEWLY PAINTED CABINETS AND NEW FLOORING. HARDWOOD FLOORS HAVE BEEN REFINISHED AND HARDWOOD THRU-OUT. ENJOY THE GLASSED PORCH OFF THE LIVING ROOM AND AN UNFINISHED BASEMENT FOR STORAGE. - PROPERTY BEING SOLD IN AS IS. INSPECTION FOR PURCHASERS INFORMATION'
Zillow last checked: 8 hours ago
Listing updated: July 09, 2025 at 02:15pm
Listed by:
Barbara Vest 804-541-2804,
River's Edge Property Mgmnt
Bought with:
Brenda Toney, 0225227786
Samson Properties
Source: CVRMLS,MLS#: 2510040 Originating MLS: Central Virginia Regional MLS
Originating MLS: Central Virginia Regional MLS
Facts & features
Interior
Bedrooms & bathrooms
- Bedrooms: 3
- Bathrooms: 1
- Full bathrooms: 1
Primary bedroom
- Description: WOOD FLOORS
- Level: First
- Dimensions: 0 x 0
Bedroom 2
- Description: WOOD FLOORS
- Level: First
- Dimensions: 0 x 0
Bedroom 3
- Description: WOOD FLOORS
- Level: First
- Dimensions: 0 x 0
Additional room
- Description: ENCLOSED GLASS SIDE PORCH NOT HEATED
- Level: First
- Dimensions: 0 x 0
Dining room
- Description: DINING AREA,WOOD FLOORS
- Level: First
- Dimensions: 0 x 0
Other
- Description: Tub & Shower
- Level: First
Kitchen
- Description: NEW FLOORING,COUNTERTOPS,NEW SINK
- Level: First
- Dimensions: 0 x 0
Laundry
- Description: GRAY CABINETS-
- Level: First
- Dimensions: 0 x 0
Living room
- Description: WOOD FLOORS/ FIREPLACE
- Level: First
- Dimensions: 0 x 0
Heating
- Forced Air, Natural Gas
Cooling
- Central Air, Electric
Appliances
- Included: Electric Cooking, Electric Water Heater, Range Hood, Stove
Features
- Bedroom on Main Level, Ceiling Fan(s), Dining Area, Main Level Primary, Solid Surface Counters
- Flooring: Laminate, Wood
- Windows: Thermal Windows
- Basement: Partial,Unfinished
- Attic: Pull Down Stairs
- Number of fireplaces: 1
- Fireplace features: Masonry, Wood Burning
Interior area
- Total interior livable area: 1,094 sqft
- Finished area above ground: 1,094
- Finished area below ground: 0
Property
Parking
- Parking features: Driveway, No Garage, Off Street, Oversized, Paved
- Has uncovered spaces: Yes
Features
- Levels: One
- Stories: 1
- Patio & porch: Glass Enclosed, Side Porch
- Exterior features: Paved Driveway
- Pool features: None
- Fencing: Back Yard,Chain Link,Fenced
Lot
- Size: 8,712 sqft
Details
- Parcel number: 6801010D004
- Zoning description: R2
Construction
Type & style
- Home type: SingleFamily
- Architectural style: Ranch
- Property subtype: Single Family Residence
Materials
- Brick
- Roof: Composition
Condition
- Resale
- New construction: No
- Year built: 1959
Utilities & green energy
- Sewer: Public Sewer
- Water: Public
Community & neighborhood
Location
- Region: Colonial Heights
- Subdivision: Ellerslie #1
Other
Other facts
- Ownership: Individuals
- Ownership type: Sole Proprietor
Price history
| Date | Event | Price |
|---|---|---|
| 7/9/2025 | Sold | $215,000$197/sqft |
Source: | ||
| 6/10/2025 | Pending sale | $215,000$197/sqft |
Source: | ||
| 5/9/2025 | Listed for sale | $215,000+82.2%$197/sqft |
Source: | ||
| 8/14/2019 | Listing removed | $1,095$1/sqft |
Source: River's Edge Property Management In Report a problem | ||
| 7/2/2019 | Listed for rent | $1,095$1/sqft |
Source: River's Edge Property Management In Report a problem | ||
Public tax history
| Year | Property taxes | Tax assessment |
|---|---|---|
| 2025 | $2,130 | $177,500 |
| 2024 | $2,130 +20.9% | $177,500 +20.9% |
| 2023 | $1,762 | $146,800 |
Find assessor info on the county website
Neighborhood: 23834
Nearby schools
GreatSchools rating
- 4/10North Elementary SchoolGrades: PK-5Distance: 0.5 mi
- 2/10Colonial Heights Middle SchoolGrades: 6-8Distance: 1.4 mi
- 4/10Colonial Heights High SchoolGrades: 9-12Distance: 0.7 mi
Schools provided by the listing agent
- Elementary: North
- Middle: Colonial Heights
- High: Colonial Heights
Source: CVRMLS. This data may not be complete. We recommend contacting the local school district to confirm school assignments for this home.
Get a cash offer in 3 minutes
Find out how much your home could sell for in as little as 3 minutes with a no-obligation cash offer.
Estimated market value$218,000
Get a cash offer in 3 minutes
Find out how much your home could sell for in as little as 3 minutes with a no-obligation cash offer.
Estimated market value
$218,000

