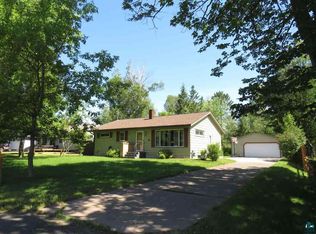Sold for $280,000
$280,000
609 Farrell Rd, Duluth, MN 55811
3beds
1,136sqft
Single Family Residence
Built in 1934
0.73 Acres Lot
$292,700 Zestimate®
$246/sqft
$2,074 Estimated rent
Home value
$292,700
$255,000 - $337,000
$2,074/mo
Zestimate® history
Loading...
Owner options
Explore your selling options
What's special
Welcome to this well-maintained and versatile home, centrally located in the Duluth Heights neighborhood, offering a perfect blend of charm, space, and convenience. Featuring 3 bedrooms, including one on the main level that can easily serve as a den or home office, and two upstairs, this home is designed to fit a variety of needs. It includes 2 bathrooms, with a full bath on the upper level and a half bath in the lower level. The main floor offers an updated kitchen, a comfortable living room, and a designated dining area, making it ideal for everyday living and entertaining. Step outside to enjoy the front porch, back deck, or gather around the fire pit in the large backyard. Additional highlights include a new roof (2022), a partially finished lower level with storage, a 2-car detached garage heated with propane, a storage shed, and an enclosed lean-to, providing ample space for storage and hobbies. The home is heated with a natural gas boiler for efficient and consistent warmth. With its convenient location near shopping, dining, and other amenities, this property offers both comfort and accessibility. Don’t miss your opportunity to make this home your own!
Zillow last checked: 8 hours ago
Listing updated: September 08, 2025 at 04:29pm
Listed by:
Michael Messina 218-349-6455,
Messina & Associates Real Estate
Bought with:
Sydney Thompson
RE/MAX Results
Source: Lake Superior Area Realtors,MLS#: 6119277
Facts & features
Interior
Bedrooms & bathrooms
- Bedrooms: 3
- Bathrooms: 2
- Full bathrooms: 1
- 1/2 bathrooms: 1
- Main level bedrooms: 1
Bedroom
- Description: Could be a den/office
- Level: Main
- Area: 85.5 Square Feet
- Dimensions: 9.5 x 9
Bedroom
- Level: Upper
- Area: 105 Square Feet
- Dimensions: 10 x 10.5
Bedroom
- Level: Upper
- Area: 88 Square Feet
- Dimensions: 8 x 11
Bonus room
- Description: Bar area.
- Level: Lower
- Area: 150 Square Feet
- Dimensions: 10 x 15
Dining room
- Level: Main
- Area: 70 Square Feet
- Dimensions: 7 x 10
Kitchen
- Level: Main
- Area: 143 Square Feet
- Dimensions: 13 x 11
Living room
- Level: Main
- Area: 154 Square Feet
- Dimensions: 14 x 11
Mud room
- Description: Front
- Level: Main
- Area: 33 Square Feet
- Dimensions: 5.5 x 6
Mud room
- Description: Back
- Level: Main
Heating
- Boiler, Natural Gas
Features
- Basement: Full
- Has fireplace: No
Interior area
- Total interior livable area: 1,136 sqft
- Finished area above ground: 936
- Finished area below ground: 200
Property
Parking
- Total spaces: 2
- Parking features: Detached
- Garage spaces: 2
Lot
- Size: 0.73 Acres
- Dimensions: 80 x 400
Details
- Parcel number: 010053001840
Construction
Type & style
- Home type: SingleFamily
- Architectural style: Bungalow
- Property subtype: Single Family Residence
Materials
- Wood, Frame/Wood
- Foundation: Concrete Perimeter, Stone
Condition
- Previously Owned
- Year built: 1934
Utilities & green energy
- Electric: Minnesota Power
- Sewer: Public Sewer
- Water: Public
Community & neighborhood
Location
- Region: Duluth
Price history
| Date | Event | Price |
|---|---|---|
| 6/25/2025 | Sold | $280,000+12.4%$246/sqft |
Source: | ||
| 5/15/2025 | Pending sale | $249,000$219/sqft |
Source: | ||
| 5/13/2025 | Listed for sale | $249,000+68.2%$219/sqft |
Source: | ||
| 8/2/2019 | Sold | $148,000-1.3%$130/sqft |
Source: | ||
| 8/2/2019 | Listed for sale | $149,900$132/sqft |
Source: Edina Realty, Inc., a Berkshire Hathaway affiliate #6083347 Report a problem | ||
Public tax history
| Year | Property taxes | Tax assessment |
|---|---|---|
| 2024 | $2,864 +14.6% | $202,300 -6.9% |
| 2023 | $2,500 -1.9% | $217,400 +18% |
| 2022 | $2,548 +27.1% | $184,300 +6.5% |
Find assessor info on the county website
Neighborhood: Duluth Heights
Nearby schools
GreatSchools rating
- 6/10Lowell Elementary SchoolGrades: K-5Distance: 1.2 mi
- 3/10Lincoln Park Middle SchoolGrades: 6-8Distance: 3.4 mi
- 5/10Denfeld Senior High SchoolGrades: 9-12Distance: 4.4 mi

Get pre-qualified for a loan
At Zillow Home Loans, we can pre-qualify you in as little as 5 minutes with no impact to your credit score.An equal housing lender. NMLS #10287.
