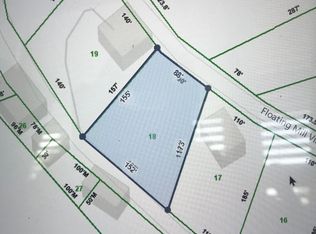Sold for $845,000
$845,000
609 Floating Mill Village Rd, Silver Point, TN 38582
3beds
2,500sqft
Single Family Residence
Built in 1987
0.48 Acres Lot
$1,018,600 Zestimate®
$338/sqft
$2,775 Estimated rent
Home value
$1,018,600
$917,000 - $1.14M
$2,775/mo
Zestimate® history
Loading...
Owner options
Explore your selling options
What's special
SPECTACULAR VIEW of Center Hill Lake and only 5 minutes away from Hurricane Marina and Floating Mills Rec Area, which offers picnic area, grills, playground, swimming & more. This Newly Remolded Cape Cod home has it all...3BR/3.5 BA (2 primary bedrooms suites with amenities),an OVERSIZED driveway(Large enough for a boat & several cars) and STUNNING SUNSETS. This home is move in ready! Updates include: eat in gourmet kitchen will all new cabinets, oversized island, all new stainless steel appliances, newly designed bathrooms and new hardwood flooring throughout. Items that convey are: Brunswick Pool Table, Washer, Dryer and Gas Fireplace Insert for future use. Schedule your tour today! This won't last long! Less than 1 hour to Nashville Airport and would make a great Airbnb! No HOAs
Zillow last checked: 8 hours ago
Listing updated: March 20, 2025 at 08:23pm
Listed by:
Gillian Eftekhari-Thomas,
Victory Realty, LLC
Bought with:
Other Other Non Realtor, 999999
Other Non Member Office
Source: UCMLS,MLS#: 217026
Facts & features
Interior
Bedrooms & bathrooms
- Bedrooms: 3
- Bathrooms: 4
- Full bathrooms: 3
- Partial bathrooms: 1
- Main level bedrooms: 1
Primary bedroom
- Level: Main
- Area: 169
- Dimensions: 13 x 13
Bedroom 2
- Level: Lower
- Area: 195
- Dimensions: 15 x 13
Bedroom 3
- Level: Lower
- Area: 140
- Dimensions: 10 x 14
Dining room
- Level: Main
- Area: 240
- Dimensions: 12 x 20
Family room
- Level: Lower
- Area: 390
- Dimensions: 13 x 30
Kitchen
- Level: Main
- Area: 187
- Dimensions: 17 x 11
Living room
- Level: Main
- Area: 182
- Dimensions: 13 x 14
Heating
- Electric, Central, Heat Pump
Cooling
- Central Air
Appliances
- Included: Dishwasher, Disposal, Refrigerator, Electric Range, Microwave, Washer, Dryer, Electric Water Heater
- Laundry: Lower Level
Features
- New Floor Covering, New Paint, Ceiling Fan(s), Walk-In Closet(s)
- Basement: Crawl Space,Finished
- Number of fireplaces: 1
- Fireplace features: One, Electric
Interior area
- Total structure area: 2,500
- Total interior livable area: 2,500 sqft
Property
Parking
- Total spaces: 4
- Parking features: None
- Covered spaces: 4
Features
- Levels: Two
- Patio & porch: Covered, Deck
- Exterior features: Balcony
- Has view: Yes
- View description: Center Hill
- Has water view: Yes
- Water view: Center Hill
- Waterfront features: Center Hill, Lake
Lot
- Size: 0.48 Acres
- Dimensions: 112 x 185
- Features: Views
Details
- Parcel number: 24
Construction
Type & style
- Home type: SingleFamily
- Property subtype: Single Family Residence
Materials
- Stucco, Vinyl Siding, Frame, Block
- Roof: Composition
Condition
- Year built: 1987
Utilities & green energy
- Electric: Circuit Breakers
- Gas: Tank Rented
- Sewer: Septic Tank
- Water: Utility District
- Utilities for property: Propane, Cable Connected
Community & neighborhood
Security
- Security features: Smoke Detector(s)
Location
- Region: Silver Point
- Subdivision: Floating Mill Village
Price history
| Date | Event | Price |
|---|---|---|
| 3/22/2023 | Sold | $845,000-2%$338/sqft |
Source: | ||
| 3/11/2023 | Pending sale | $862,500$345/sqft |
Source: | ||
| 1/25/2023 | Listed for sale | $862,500+407.4%$345/sqft |
Source: | ||
| 8/16/1995 | Sold | $170,000$68/sqft |
Source: Public Record Report a problem | ||
Public tax history
| Year | Property taxes | Tax assessment |
|---|---|---|
| 2025 | $2,269 | $90,400 |
| 2024 | $2,269 +25.5% | $90,400 |
| 2023 | $1,808 +15.6% | $90,400 |
Find assessor info on the county website
Neighborhood: 38582
Nearby schools
GreatSchools rating
- 6/10Northside Elementary SchoolGrades: 2-5Distance: 6 mi
- 5/10Dekalb Middle SchoolGrades: 6-8Distance: 7.6 mi
- 6/10De Kalb County High SchoolGrades: 9-12Distance: 7.5 mi
Get pre-qualified for a loan
At Zillow Home Loans, we can pre-qualify you in as little as 5 minutes with no impact to your credit score.An equal housing lender. NMLS #10287.
