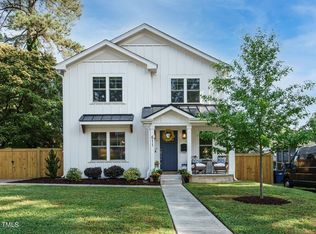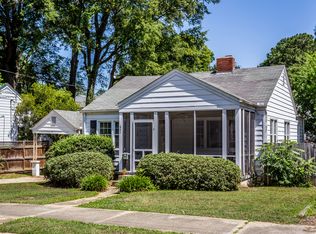Sold for $930,000
$930,000
609 Frank St, Raleigh, NC 27604
4beds
2,195sqft
Single Family Residence, Residential
Built in 1950
7,840.8 Square Feet Lot
$980,600 Zestimate®
$424/sqft
$2,267 Estimated rent
Home value
$980,600
$922,000 - $1.05M
$2,267/mo
Zestimate® history
Loading...
Owner options
Explore your selling options
What's special
Ideally located in one of Raleigh's hottest neighborhoods, this 4 bedroom/ 2.5 bath home needs nothing but your personal touches. Convenient to downtown and North Person St, you can enjoy both the walkable ITB lifestyle and easy access to North Raleigh and 440. This lovely home was fully renovated in 2019 and boasts a chef's kitchen, first floor primary bedroom, upstairs loft (perfect kids play area or TV room), screened porch, and fenced yard. Other features include a gas-log fireplace, hardwood floors, built-ins, and storage galore -- a second floor storage room, floored attic, and unfinished basement. 609 Frank is perfect for indoor and outdoor entertaining with a fire pit and screen porch. Don't miss this opportunity to make East Mordecai your home!
Zillow last checked: 8 hours ago
Listing updated: October 28, 2025 at 12:11am
Listed by:
Lanier McRee 919-649-4421,
WOODSON ALLEN PROPERTIES LLC
Bought with:
Lili Ball, 259545
Allen Tate/Raleigh-Glenwood
Source: Doorify MLS,MLS#: 10014199
Facts & features
Interior
Bedrooms & bathrooms
- Bedrooms: 4
- Bathrooms: 3
- Full bathrooms: 2
- 1/2 bathrooms: 1
Heating
- Heat Pump
Cooling
- Ceiling Fan(s), Central Air, Dual, Electric, Heat Pump, Multi Units
Appliances
- Included: Disposal, Free-Standing Gas Range, Free-Standing Range, Gas Oven, Gas Range, Range Hood, Refrigerator, Self Cleaning Oven, Washer/Dryer Stacked
- Laundry: In Unit, Laundry Closet, Upper Level
Features
- Bathtub/Shower Combination, Built-in Features, Ceiling Fan(s), Double Vanity, Kitchen Island, Kitchen/Dining Room Combination, Open Floorplan, Master Downstairs, Quartz Counters, Recessed Lighting, Smooth Ceilings, Storage, Walk-In Closet(s)
- Flooring: Carpet, Hardwood
- Doors: Storm Door(s)
- Windows: Double Pane Windows, ENERGY STAR Qualified Windows, Screens, Window Treatments
- Basement: Daylight, Partial, Unfinished, Unheated, Walk-Out Access
- Number of fireplaces: 1
- Fireplace features: Family Room, Gas Log
- Common walls with other units/homes: No Common Walls
Interior area
- Total structure area: 2,195
- Total interior livable area: 2,195 sqft
- Finished area above ground: 2,195
- Finished area below ground: 0
Property
Parking
- Total spaces: 2
- Parking features: Concrete, Driveway, Off Street
- Uncovered spaces: 2
Features
- Levels: Two
- Stories: 2
- Patio & porch: Covered, Front Porch, Screened
- Exterior features: Fenced Yard, Lighting, Playground, Private Yard, Rain Gutters, Smart Lock(s), Storage
- Fencing: Back Yard, Wood
- Has view: Yes
- View description: City, Neighborhood
Lot
- Size: 7,840 sqft
Details
- Parcel number: 1714049997
- Special conditions: Standard
Construction
Type & style
- Home type: SingleFamily
- Architectural style: Craftsman, Transitional
- Property subtype: Single Family Residence, Residential
Materials
- Fiber Cement
- Foundation: Pillar/Post/Pier
- Roof: Shingle
Condition
- New construction: No
- Year built: 1950
Utilities & green energy
- Sewer: Public Sewer
- Water: Public
- Utilities for property: Cable Available, Electricity Available, Electricity Connected, Natural Gas Available, Natural Gas Connected, Phone Available, Water Available, Water Connected
Community & neighborhood
Community
- Community features: Sidewalks, Street Lights
Location
- Region: Raleigh
- Subdivision: Not in a Subdivision
Other
Other facts
- Road surface type: Asphalt
Price history
| Date | Event | Price |
|---|---|---|
| 4/2/2024 | Sold | $930,000-1.2%$424/sqft |
Source: | ||
| 3/5/2024 | Pending sale | $941,655$429/sqft |
Source: | ||
| 2/29/2024 | Listed for sale | $941,655+29.9%$429/sqft |
Source: | ||
| 11/4/2019 | Sold | $724,675+3.7%$330/sqft |
Source: | ||
| 8/21/2019 | Pending sale | $699,000$318/sqft |
Source: Southern Lux Living #2272485 Report a problem | ||
Public tax history
| Year | Property taxes | Tax assessment |
|---|---|---|
| 2025 | $7,367 +0.4% | $842,429 |
| 2024 | $7,336 -2.7% | $842,429 +22.1% |
| 2023 | $7,540 +7.6% | $689,898 |
Find assessor info on the county website
Neighborhood: Mordecai
Nearby schools
GreatSchools rating
- 4/10Conn ElementaryGrades: PK-5Distance: 0.2 mi
- 6/10Oberlin Middle SchoolGrades: 6-8Distance: 2.2 mi
- 7/10Needham Broughton HighGrades: 9-12Distance: 1.6 mi
Schools provided by the listing agent
- Elementary: Wake - Conn
- Middle: Wake - Oberlin
- High: Wake - Broughton
Source: Doorify MLS. This data may not be complete. We recommend contacting the local school district to confirm school assignments for this home.
Get a cash offer in 3 minutes
Find out how much your home could sell for in as little as 3 minutes with a no-obligation cash offer.
Estimated market value$980,600
Get a cash offer in 3 minutes
Find out how much your home could sell for in as little as 3 minutes with a no-obligation cash offer.
Estimated market value
$980,600

