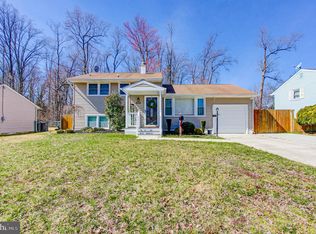Sold for $298,000
$298,000
609 Hamilton Rd, Wenonah, NJ 08090
4beds
1,244sqft
Single Family Residence
Built in 1960
10,454.4 Square Feet Lot
$365,800 Zestimate®
$240/sqft
$2,647 Estimated rent
Home value
$365,800
$348,000 - $388,000
$2,647/mo
Zestimate® history
Loading...
Owner options
Explore your selling options
What's special
You won't want to miss this amazing opportunity to own a 4 bedroom, 2 bath home in the lovely Borough of Wenonah. This home has everything you need for a comfortable and cozy lifestyle, including a full basement, an attached garage, a large driveway, and a huge backyard with 2 sheds for extra storage. You'll love the hardwood floors in the living room, hallway, and bedrooms and the carpeted primary ensuite that features a lot of natural light, a large closet, a full bath, and a private entrance. You'll also enjoy the convenience of living close to the elementary school, the Veterans and Oak Valley nature parks, and the Woods of Wenonah trail system. Plus, you'll have easy access to shopping, dining, schools, and major roadways to all NJ shore points and Philadelphia bridges. This home is being sold AS-IS. The buyer is responsible for all repairs & inspections, including but not limited to certificate of occupancy and fire inspection. Certain information contained herein is derived from information provided by other parties. All information provided is deemed reliable but is not guaranteed and should be independently verified. This is a rare chance to own a charming and spacious home in a desirable location, so don't wait - schedule a showing today!
Zillow last checked: 8 hours ago
Listing updated: September 23, 2024 at 02:20pm
Listed by:
Sharonn Thomas-Pope 215-669-4470,
Vanguard Realty Group Inc
Bought with:
Nicole Echelberger, 0562201
HomeSmart First Advantage Realty
Source: Bright MLS,MLS#: NJGL2037340
Facts & features
Interior
Bedrooms & bathrooms
- Bedrooms: 4
- Bathrooms: 2
- Full bathrooms: 2
- Main level bathrooms: 2
- Main level bedrooms: 4
Basement
- Area: 0
Heating
- Forced Air, Natural Gas
Cooling
- Central Air, Electric
Appliances
- Included: Gas Water Heater
- Laundry: In Basement
Features
- Flooring: Wood, Vinyl, Tile/Brick, Carpet
- Basement: Full,Unfinished
- Has fireplace: No
Interior area
- Total structure area: 1,244
- Total interior livable area: 1,244 sqft
- Finished area above ground: 1,244
- Finished area below ground: 0
Property
Parking
- Total spaces: 3
- Parking features: Garage Faces Front, On Street, Driveway, Attached
- Attached garage spaces: 1
- Uncovered spaces: 2
Accessibility
- Accessibility features: None
Features
- Levels: One
- Stories: 1
- Patio & porch: Patio
- Exterior features: Sidewalks, Street Lights, Lighting
- Pool features: None
- Fencing: Other
Lot
- Size: 10,454 sqft
- Dimensions: 65.00 x 0.00
- Features: Sloped, Front Yard, Rear Yard, SideYard(s)
Details
- Additional structures: Above Grade, Below Grade
- Parcel number: 020059300016
- Zoning: RESID
- Special conditions: Real Estate Owned
Construction
Type & style
- Home type: SingleFamily
- Architectural style: Ranch/Rambler
- Property subtype: Single Family Residence
Materials
- Frame
- Foundation: Brick/Mortar
- Roof: Pitched,Shingle
Condition
- New construction: No
- Year built: 1960
Utilities & green energy
- Sewer: Public Sewer
- Water: Public
Community & neighborhood
Location
- Region: Wenonah
- Subdivision: Oak Valley
- Municipality: DEPTFORD TWP
Other
Other facts
- Listing agreement: Exclusive Right To Sell
- Listing terms: Conventional,FHA 203(b),Cash
- Ownership: Fee Simple
Price history
| Date | Event | Price |
|---|---|---|
| 7/8/2024 | Sold | $298,000+190.4%$240/sqft |
Source: | ||
| 10/26/2020 | Listing removed | $1,800$1/sqft |
Source: Hudson Homes New Jersey Report a problem | ||
| 6/30/2020 | Listed for rent | $1,800$1/sqft |
Source: Hudson Homes Management Report a problem | ||
| 3/14/2019 | Listing removed | $102,603$82/sqft |
Source: Auction.com Report a problem | ||
| 2/11/2019 | Listed for sale | $102,603-1%$82/sqft |
Source: Auction.com Report a problem | ||
Public tax history
| Year | Property taxes | Tax assessment |
|---|---|---|
| 2025 | $5,913 | $175,400 |
| 2024 | $5,913 -2.9% | $175,400 |
| 2023 | $6,086 +0.7% | $175,400 |
Find assessor info on the county website
Neighborhood: Oak Valley
Nearby schools
GreatSchools rating
- 5/10Oak Valley Elementary SchoolGrades: 1-5Distance: 0.2 mi
- 6/10Deptford Township Middle SchoolGrades: 6-8Distance: 2.3 mi
- 3/10Deptford Twp High SchoolGrades: 9-12Distance: 2.7 mi
Schools provided by the listing agent
- District: Deptford Township Public Schools
Source: Bright MLS. This data may not be complete. We recommend contacting the local school district to confirm school assignments for this home.
Get a cash offer in 3 minutes
Find out how much your home could sell for in as little as 3 minutes with a no-obligation cash offer.
Estimated market value$365,800
Get a cash offer in 3 minutes
Find out how much your home could sell for in as little as 3 minutes with a no-obligation cash offer.
Estimated market value
$365,800
