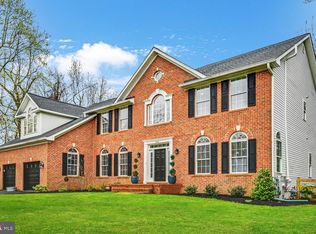Sold for $1,175,000
$1,175,000
609 Havenhill Rd, Edgewater, MD 21037
4beds
4,705sqft
Single Family Residence
Built in 2000
0.96 Acres Lot
$1,172,900 Zestimate®
$250/sqft
$5,092 Estimated rent
Home value
$1,172,900
$1.09M - $1.26M
$5,092/mo
Zestimate® history
Loading...
Owner options
Explore your selling options
What's special
Experience the perfect blend of elegance and comfort in this impeccably maintained and beautifully updated 4-bedroom, 3.5-bath home. Thoughtfully designed for both everyday living and entertaining; it features an inviting open floor plan with soaring vaulted ceilings, oversized windows, dual loft overlooks, and a cozy gas fireplace. The gourmet kitchen boasts upgraded countertops, a stylish backsplash, stainless steel appliances, and direct connection to the family room. A light-filled sunroom addition offers the ideal spot to unwind and enjoy the wooded views. The main-level primary suite is a private retreat with dual walk-in closets and a spa-inspired bath featuring heated floors and a heated towel rack. Completing the main level are a versatile office/formal living room, formal dining room, and a well-designed mudroom/laundry space. Upstairs, you’ll find two spacious bedrooms, a full bath with dual vanity, and an open loft area ideal for reading, play, or office use. The lower level extends the living space with a private bedroom suite, recreation room, abundant storage, flexible hobby/fitness rooms, and a wide walkout to the backyard. Outside you will find a beautifully landscaped yard backing to conservation land, where a paver patio provides the perfect setting for al fresco dining or evening gatherings. A spacious 2.5-car garage offers room for two vehicles plus storage or a golf cart. Set in a serene location just minutes from downtown Annapolis and within easy reach of Washington, D.C., and Baltimore, this home combines privacy, modern updates, and timeless appeal—a true retreat for today’s lifestyle.
Zillow last checked: 8 hours ago
Listing updated: October 17, 2025 at 09:17am
Listed by:
Bob Chew 410-465-4440,
Samson Properties,
Listing Team: The Bob And Ronna Group, Co-Listing Team: The Bob And Ronna Group,Co-Listing Agent: Lori B Hill 410-218-0048,
Samson Properties
Bought with:
Jen Schaub, 652219
EXP Realty, LLC
Source: Bright MLS,MLS#: MDAA2124792
Facts & features
Interior
Bedrooms & bathrooms
- Bedrooms: 4
- Bathrooms: 4
- Full bathrooms: 3
- 1/2 bathrooms: 1
- Main level bathrooms: 2
- Main level bedrooms: 1
Basement
- Area: 1905
Heating
- Forced Air, Natural Gas
Cooling
- Central Air, Ceiling Fan(s), Electric
Appliances
- Included: Dishwasher, Dryer, Exhaust Fan, Ice Maker, Instant Hot Water, Microwave, Oven/Range - Gas, Range Hood, Refrigerator, Six Burner Stove, Stainless Steel Appliance(s), Washer, Tankless Water Heater
Features
- Attic, Ceiling Fan(s), Chair Railings, Crown Molding, Dining Area, Entry Level Bedroom, Open Floorplan, Eat-in Kitchen, Kitchen Island, Bathroom - Tub Shower, Upgraded Countertops, Walk-In Closet(s), Wine Storage, 2 Story Ceilings, 9'+ Ceilings, High Ceilings
- Flooring: Hardwood, Carpet, Ceramic Tile, Heated, Wood
- Basement: Partially Finished
- Number of fireplaces: 1
Interior area
- Total structure area: 5,467
- Total interior livable area: 4,705 sqft
- Finished area above ground: 3,562
- Finished area below ground: 1,143
Property
Parking
- Total spaces: 3
- Parking features: Garage Faces Side, Inside Entrance, Storage, Driveway, Attached
- Attached garage spaces: 3
- Has uncovered spaces: Yes
Accessibility
- Accessibility features: None
Features
- Levels: Three
- Stories: 3
- Patio & porch: Patio
- Pool features: None
Lot
- Size: 0.96 Acres
Details
- Additional structures: Above Grade, Below Grade
- Parcel number: 020148190096862
- Zoning: R
- Special conditions: Standard
Construction
Type & style
- Home type: SingleFamily
- Architectural style: Traditional
- Property subtype: Single Family Residence
Materials
- Vinyl Siding
- Foundation: Concrete Perimeter
Condition
- New construction: No
- Year built: 2000
Details
- Builder model: The Eaton
- Builder name: Sturbridge Homes
Utilities & green energy
- Sewer: Public Sewer
- Water: Well
Community & neighborhood
Location
- Region: Edgewater
- Subdivision: Loch Haven Manor
HOA & financial
HOA
- Has HOA: Yes
- HOA fee: $350 annually
- Amenities included: Common Grounds
- Association name: LOCH HAVEN MANOR HOA
Other
Other facts
- Listing agreement: Exclusive Right To Sell
- Listing terms: Cash,Conventional,FHA,VA Loan
- Ownership: Fee Simple
Price history
| Date | Event | Price |
|---|---|---|
| 10/15/2025 | Sold | $1,175,000-2.1%$250/sqft |
Source: | ||
| 9/9/2025 | Pending sale | $1,199,999$255/sqft |
Source: | ||
| 9/2/2025 | Listed for sale | $1,199,999+41.2%$255/sqft |
Source: | ||
| 11/30/2022 | Sold | $850,000-1.7%$181/sqft |
Source: | ||
| 11/4/2022 | Contingent | $865,000$184/sqft |
Source: | ||
Public tax history
| Year | Property taxes | Tax assessment |
|---|---|---|
| 2025 | -- | $816,467 +5.5% |
| 2024 | $8,472 +6.1% | $773,733 +5.8% |
| 2023 | $7,983 +8% | $731,000 +3.3% |
Find assessor info on the county website
Neighborhood: 21037
Nearby schools
GreatSchools rating
- 7/10Central Elementary SchoolGrades: K-5Distance: 1.7 mi
- 8/10Central Middle SchoolGrades: 6-8Distance: 1.2 mi
- 8/10South River High SchoolGrades: 9-12Distance: 1.4 mi
Schools provided by the listing agent
- District: Anne Arundel County Public Schools
Source: Bright MLS. This data may not be complete. We recommend contacting the local school district to confirm school assignments for this home.
Get a cash offer in 3 minutes
Find out how much your home could sell for in as little as 3 minutes with a no-obligation cash offer.
Estimated market value$1,172,900
Get a cash offer in 3 minutes
Find out how much your home could sell for in as little as 3 minutes with a no-obligation cash offer.
Estimated market value
$1,172,900
